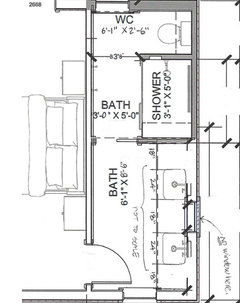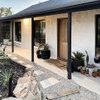Recessed can lighting advice for small bathroom
craigboat
8 years ago
Featured Answer
Sort by:Oldest
Comments (26)
houlihan87
8 years agoRelated Discussions
Advice for very small bathroom reno.
Comments (19)Hi Jess Suazo - What a wonderful opportunity to do a fantastic bathroom renovation, like all small rooms they do require some careful detailing. I thought the following might help a bit: 1. If you move the door as shown on the included plan sketch (please not that I had to guess the dimensions) you will notice that you have quite a bit of space. 2. The shower (bath drain) and the toilet plumbing are kept in the similar position thus save of plumbing costs. 3. By using a glass screen, possibly running full height, and no glass door for the shower you save on shower door costs. (you might like to provide a second strip drain at the shower entry if splashing of water is of concern) 4. You can run a decent towel rail behind the door. 5. If you want extra space you can open the door outward, if you are not concerned by the closeness of the other doors. 6. You have somewhere to hang the toilet paper roll on the side cabinet, and could run a good size mirror at the back of your basin. Like all small areas there is a lot of detailing required, also you would have to take some accurate measurements of the space before further detailing and choosing of fitting and fixtures. The choice of tiles and lighting would be a priority., natural lighting (maybe a skylight ) would help a lot in the ambience of the space. If you do a good set of working drawings, and then choose your builder well I think you may have a very satisfactory result. Hope this is of some help, I would be happy to continue further advice on this project. Regards Michael Manias - mm407p@gmail.com...See MoreBathroom wall tile size for small bathroom: 100x300mm or 300x600m?
Comments (4)also will give illusion of a bigger bathroom if you use bigger tiles ..I used small ones on one wall as feature wall and larger ones on other walls .....See Morebathroom dilemma recess mirror cabinet or mirror
Comments (4)have a shorter recessed wall cabinet for storage and if necessary have the balance of the space fixed mirror.....you should find something suitable at a fraction of the cost of custom made but strongly suggest that you don't have the vanity hard up against the glass screen (a gap is useful for hanging a hair dryer or hand towel and allows easier access to clean the glass screen) we've been disappointed with custom made vanity and wall cabinets which were more than twice the price and no better quality...See MoreSmall Bathroom Layout Advice
Comments (2)I don’t mind your design. Whilst a nice view is good when you look through the bathroom door I wouldn’t compromise functionality to achieve it. I’ve attached a pic of a corner freestanding bath that may suit - easy to install, easy to clean. I have a toilet on the wall adjacent to a bedroom and haven’t had an problems due to its location - installation was easy due to the space and under the house and there isn’t a noise problem....See MoreCynthia Taylor-Luce
8 years agosusanalanandwrigley
8 years agoCynthia Taylor-Luce
8 years agosusanalanandwrigley
8 years agoCynthia Taylor-Luce
8 years agovrieck
6 years agoCynthia Taylor-Luce
6 years agovrieck
6 years agoCynthia Taylor-Luce
6 years agoCynthia Taylor-Luce
6 years agojillsigler
5 years agoCynthia Taylor-Luce
5 years agojillsigler
5 years agoCynthia Taylor-Luce
5 years agojillsigler
5 years agojillsigler
5 years agoCynthia Taylor-Luce
5 years agojillsigler
5 years agoCynthia Taylor-Luce
5 years agojillsigler
5 years agoBeth H. :
5 years agojillsigler
5 years agoBeth H. :
5 years agoCynthia Taylor-Luce
5 years ago
Sponsored







Cynthia Taylor-Luce