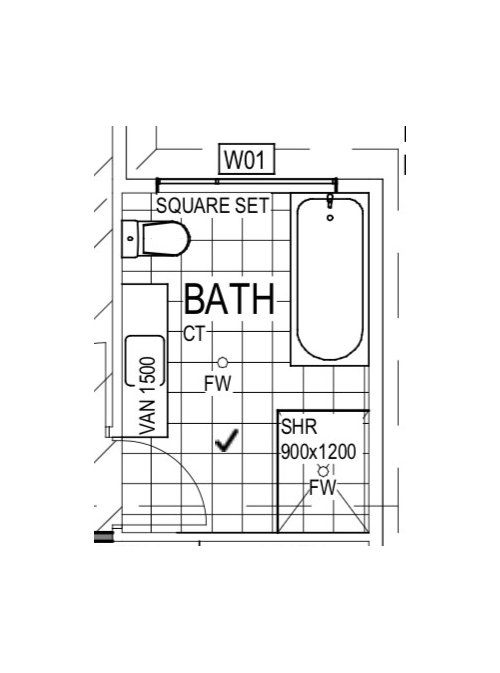Small Bathroom Layout Advice
hea27
2 years ago
We are renovating our house and what is an existing small bedroom will be turned into a small bathroom. The bathroom will contain a freestanding bath, toilet, shower, and vanity. We are keeping the existing timber sash window (and will add shutters).
Our drafter came up with the layout shown in this photo. The main compromise with this design was that the door to the bathroom opened toward the door to the shower. We were happy with this compromise because it meant the bath could be positioned toward the window allowing for a view.
We have been reading advice on Houzz and are wondering if this layout is not ideal because:
1. the toilet is on the wall of the adjacent bedroom, and
2. the 'view' from the hallway (i.e. when the bathroom door is open) is the shower.
We have been playing around with the layout and can't seem to come up with a better design that moves the toilet to the other long wall, and also moves the 1500 vanity across from the doorway. The best we can come up with is to place the shower somewhere in the middle of the bathroom and angling the drain back towards the wall (e.g. next to the door) but we aren't sure how this will look/feel.
Do you have any suggestions?
We do not want a shower/bath combo, and we do not want to remove the bath. We also do not want to put the shower near the window (old, timber). We would like to keep the vanity at 1500 to allow for storage.
The dimensions are: 3340x2435.
The bath is 1780.
The window is 1760x1500x2300 header.
Thanks for your help.






oklouise
bigreader
Related Discussions
Bathroom reno layout advice
Q
Advice needed on a bathroom layout
Q
Advice needed! Small bathroom layout (with floor plans and inspo pics)
Q
Small bathroom layout dilema
Q