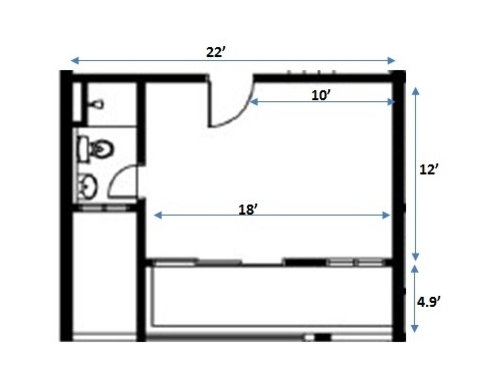I plan to construct a home theater with this 12'x18' room. Would like to have one row (3 seater) of seating and a bar counter behind it. And maybe a single seater sofa at the side. Also, I would like to have columns build in to house the surround speakers (dont know is it possible with the given room size). Should the speakers be hidden or placed outside.
Anyone would kindly advice on the appropriate projector screen size, distance to sofa, equipment rack placement, projector placement.
The room has a attached balcony which is accessible with a glass sliding door.. Do u think it should be removed and replaced with a solid door instead to improve sound insulation.
Your help will be appreciated.
Thanks!!!






damonlim03Original Author
ZHiFi Automation
Related Discussions
Design office / theatre
Q
Need help picking a house design
Q
What is the standard Width of home theatre and games room doorways
Q
Please help me with floor plan design for a small Australian home
Q