Help with kitchen layout required
oneofthesedayz
8 years ago
Featured Answer
Sort by:Oldest
Comments (20)
Related Discussions
Layout help for kitchen
Comments (7)how big is your fridge? I'd have a fridge , built in cupboards to the ceilings that way you can incorporate the wall oven in the design and forget about the bench space..then you'd have roughly 2 metres of a whole wall storage.. from your photo you don't seem to have much storage.. sorry misread since you need cook top. 3metres is quite small as fridge is usually 1m then oven .60-75 which leaves with about 1.25m for pantry and bench? not sure looks like you're trying to fit too much in that space have you got measurements for your hob and fridge ?...See MoreHelp with new kitchen layout!
Comments (40)Hi Siriuskey, oklouise, and Leanne, A big thankyou and an apology for such a delay in me responding to all messages. Things got really hectic here. We have given it some more thought and have had a bot of a brainwave and really interested to hear what you think... we are thinking to shift the cooktop to the island bench and make it an induction cooktop. That would give us a lovely big pantry too. I'll draw up a picture and post it. I have also managed to get a fairly basic 3D program but I'm very much a novice at it still!...See MoreLooking for help with a Kitchen renovation layout design please
Comments (26)I understand the beam being installed when you did your earlier extension as that was an external wall, that's why I have suggested keeping part of the wall next to the island which was also an external wall, to support this, I will check this in the drawing to ensure it lines up for you. By opening up this wall as much as possible you are allowing more light back into the house The cost of running plumbing across I think is negative/comparable to moving the plumbing for the re positioned laundry and kitchen and removing any load bearing walls. Storage in the new kitchen is a big 2900 x 900 island of drawers for easy access, I have added a wall oven but that could become a 600 pantry with drawers in the lower part with a shelf above for small appliances. The wall with the TV could be a wall of narrow built in storage to be used in any way you need. This floor plan gives better flow between kitchen/family.dining/alfresco and better for unloading the car with the driveway running down beside the kitchen and verandah...See MoreKitchen layout help
Comments (11)Don’t rush into thinking you must have a “Butler’s Pantry.” Do you really need another area that will require cleaning and maintenance, when this concept is actually a fad? Wait a year before you undertake any renovations. Then you will know how your home works for you. Good luck....See Moreoneofthesedayz
8 years agooneofthesedayz
8 years agooneofthesedayz
8 years ago





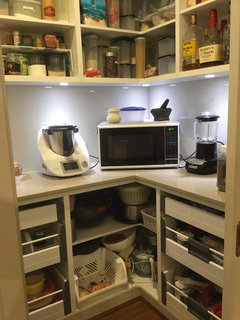

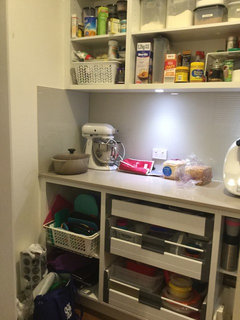

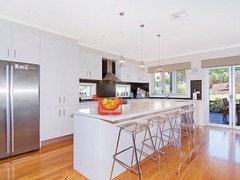


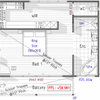


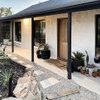
heeral_dave