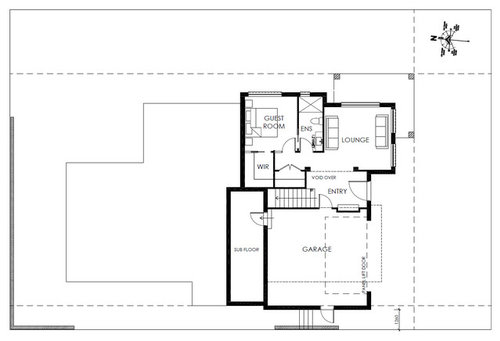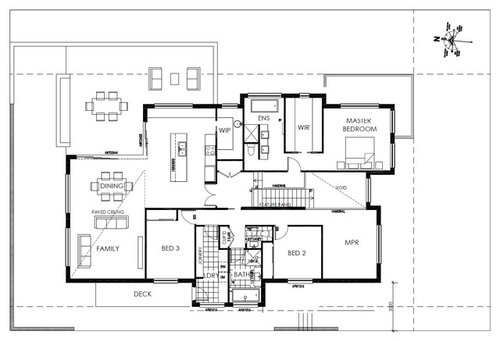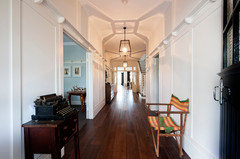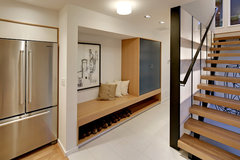Feedback on House Plan
jj
7 years ago
Featured Answer
Sort by:Oldest
Comments (17)
jj
7 years agoRelated Discussions
Feedback or advice on house plans please.
Comments (3)just looking at the Master suite .... door from ensuit lines up with pillows and would mean thst any late nihht trips to the loo would cast light on partner. not sure how to reconfigure though?...See MoreHouse Plan Ideas and Feedback please
Comments (13)STAGE ONE would be the new kitchen with no other changes STAGE TWO would be preparing for the new pantry and biw for bed 2 but needs more accurate measurements STAGE THREE would be the ensuite and front entry STAGE FOUR would be the family bathroom and new hallways there are some discrepancy with expected measurements and the plans don't include the measurements along the sides of the house (so my suggestions are only estimates)....i'm happy to continue with ideas but you must confirm all the measurements of the internal walls of the ensuite, bathroom and toilet and rumpus and post a plan that shows the numbers clearly...See MoreNew Home Construction Floor Plan - Advice / Feedback /Critique please
Comments (1)it looks like one of those supersized American Mcmansions which is fine if you measure the value of a house by its size rather than the quality of its design and the relationship to its site and the environment. You must have engaged your architect with the knowledge on the style of work he does? I would strongly suggest you research American architect Sarah Susanka and her work with "The not so big house" before you have a meeting with your architect. A well designed home is a lot more than a shopping list of rooms. Even though I don't like your design I do know that some of my clients have trouble visualising a plan and sometimes they don't like what they can't understand. I would arrange a meeting with your architect so he could explain why he has deviated from your brief. There may be some very good reasons, such as capturing views, or getting the winter sun, but it is hard to suggest without knowing about your location. By the way do you realize that your posting has appeared on the Australian Houzz forum? Best of luck, Dr Retro of Dr Retro House Calls...See MoreReview my plans - new home, feedback and guidance wanted
Comments (4)I’d put the extra Bench in laundry but leave fridge out in kitchen area as it is deeper than a standard bench and likely to be too tight, I’d leave the laundry walls as is. So you can close off noise but still have effective laundry. Remove the second big block obstructing dining space, I assume one Is fridge. The small walls separating lounge and dining remove, although these may be load bearing so will need a beam to support load. You may want to leave the right hand end near bathroom to reduce cost but get builder to quote options. Bedroom door I would leave as you will have bed at other end, unless you are turning this into a second living area....See MoreUser
7 years agojj
7 years agoC P
7 years agojmm1837
7 years ago10anp
7 years agokjs
7 years agoNajeebah
7 years agoArchitest Pty Ltd
7 years agojj
7 years agojmm1837
7 years agokjs
7 years agogirlguides
7 years agogirlguides
7 years agojj
7 years agojj
7 years ago
Sponsored









User