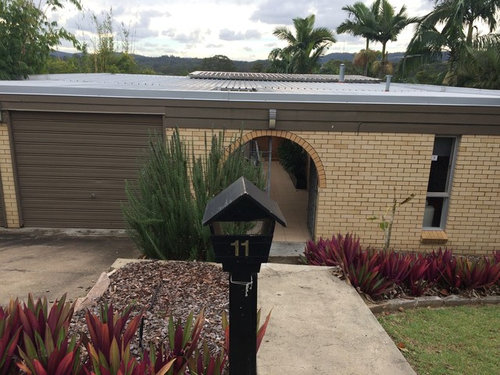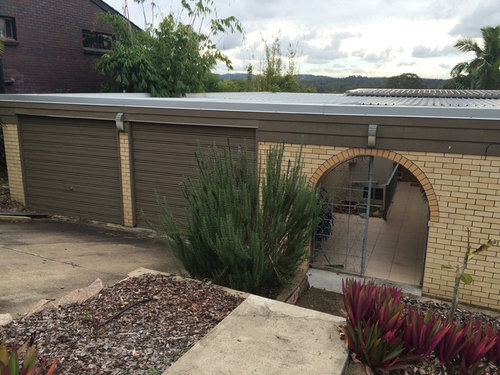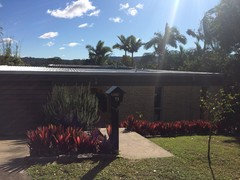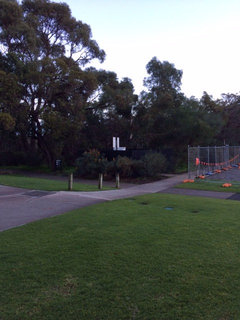Exterior- Street Appeal, help transform our ugly duckling
csimbo
7 years ago
Featured Answer
Sort by:Oldest
Comments (41)
Related Discussions
Street Appeal Fail !!!! Design Tips Appreciated!!
Comments (14)I like the idea of dark paint with the vertical cladding. Are you keen on DIY? As that would save significant $$ (keeping in mind safety precautions tribbletrouble mentioned). I would choose something to suit the brick chimney rather than paint it. Perhaps some decorative metal? timber? screens across the aircon/windowless section of wall with feature planting and a new fence if budget stretches to it or down the track. You could investigate adding some sort of architrave to the front windows to add a bit more dimension (or does the LH one butt right up to the chimney?) They look like they would be fairly costly to replace completely....See MoreDesperate for help with our ugly house!
Comments (22)Render it MAYBE. Remove the orange bathroom tiles. Replace the rocks with a clean edge. Emphasise the vertical lines of the walls of brick and the vertical lines that the window can form, being one on top of the other. Vertical narrow pencil trees (? name) I think that God gave you steps for a reason. You might put narrow pencil conifers at the front corners of that, too. If you remove the steps, you will be broke, and you will replace them with an even uglier diagonal set of steps. There is no other diagonal on the house. De-emphasise the horisontal. So, if the windows are going to be different colours, have them match one above the other. Use curtains with wide stripes. Do not emphasise the horisontal lines above the windows or the floor of the upstairs landing. Have the edge of the concrete straight, and in line with the house. Get rid of that insipid ---- under, and around, the stairs. This house represents the jet age. You need it clean. Alternatively, don't worry about it. Save your money, or spend the money on an amazing experience. It is hard for a house to look amazing if it is below street level. That is why you do not see houses in magazines below street level (as far as I know.) If you save money so you don't have money worries, there will be more love in the house and that will be more important that the appearance. If you have children, they will not give a ---- about the decoration. At all!!!...See MoreUrgent help with street appeal!
Comments (19)I wouldn't replace the fibre cement panels under the windows with weatherboards, that would just accentuate the different window heights. Instead I would paint those panels a darker colour, say a charcoal grey, with the corner posts and other window trim in the same colour. (You are right, grey is timeless, while any blue would date very quickly.) Then the windows and panels become consistent vertical elements on a lighter facade. You can also pick out the fascias and gutters in that same grey to tie it all together. If you stripped back the brown painted battens to the undercroft and the balcony timber railings, and instead gave them a coat of decking oil for natural timber warmth and integrity, you could make a similar oiled horizontal batten front fence using hardwood decking boards on 50x50 galvanised steel posts. Then the fence and the undercroft battening would match. If the garage door is a tilt-a-door I would be tempted to replace the steel with oiled horizontal battens. Otherwise, paint it the same charcoal grey. Then you have a 3-tone colour scheme that will give the place simple understated elegance: White, grey, and natural oiled hardwood. I am curious why what looks like the front door is not accessible? It looks like there might have been front steps there at one time instead of the current deck. Probably a casualty of a previous renovation....See MoreHelp! Our 1980s home needs a facelift
Comments (68)Hi Sarah, If you refer back to my initial 'Help' post, you will see the ideas were already there and our dilemma was actually more in relation to which paint colours might work with our bricks. Also, I'm not sure where the idea of us not wanting to add a garden has come from as my post clearly states that the improvements 'will also include a simple low maintenance garden'. I can only assume that the confusion has come about due to so many expressing that we should just do the garden and not worry about anything else, but that would simply put us back to where we were before the previous garden was removed. With all due respect, I can appreciate that many have posted in an effort to save us from what they consider to be unnecessary work and expense, and for that I am truly grateful, because it would be really lovely to simply not worry about doing anything, and as you said, go and enjoy a holiday instead! :) That said, people also need to acknowledge that we are not all of the same opinion when it comes to buying or selling a home. Aside from focusing on our revamp, we've also been actively searching for our 'retirement' home. Suffice to say, the first thing we notice while driving around is kerb appeal, or should I say, a lack of when it comes to some properties, including ours at the moment! :( While the photo's may look good, in reality, the exterior is tired and dated, with the gravel driveway being close to bare earth. Compared to the interior of our home, costs outside have been relatively minimal, therefore I can honestly say that we are quite excited about this project, but, it's goes without saying that we don't want spend a bomb either. Might just be the only little revamp this exterior's ever going to get! :D Anyway Sarah, full credit to you for giving me my first aha moment, which came through reading the final paragraph of your post. You've made me realise, that up until now, some of the decor and colour preferences I've presented are those both myself, and my husband would like if we were the prospective buyers, as opposed to what might work in favour of a broader market. Therefore, after some discussions tonight, we have concluded that... Columns, will definitely be plain square, as round will appear too similar to the existing ones. Front Door and handle will be simple classic Porch tiles - both against the idea of painting, so will definitely replace Paint - haven't ruled out neutral creams. Colour is simply something we're going to have to experiment with Existing gates will stay and get a repaint Our home is a spacious 3 bedroom/ 2 bathroom/ 2 car space with granny flat out the back, therefore we see it appealing more to couples with a young/growing family. I can't thank everyone enough for their time and effort in providing an endless stream of invaluable advice and photos... it's been nothing short of enlightening and I only wish I could print the visual that's in my mind now, compared to the muddle that was present when I first reached out for help. As with any revamp, the journey will be a mix of both highs and lows. That said, it's the end result we're working toward, and we expect to achieve nothing less than a positive outcome. Cheers again to all, Sandi :)...See Morecsimbo
7 years agocsimbo
7 years agocsimbo
7 years agocsimbo
7 years agocsimbo
7 years agocsimbo
7 years agolast modified: 7 years agoJohn Henson
7 years agoJohn Henson
7 years agocsimbo
7 years agocsimbo
7 years agocsimbo
7 years agoLesleyH
7 years agocsimbo
7 years agocsimbo
7 years agoCharlotte Nicole
6 years agoKathy Woods
6 years agoHU-319610855
2 years agorobandlyn
2 years agoHU-319610855
2 years agodreamer
2 years ago









Hilde Gard