Kitchen Cupboard Design
Charis Elizabeth
11 years ago
last modified: 11 years ago
Featured Answer
Sort by:Oldest
Comments (23)
Charis Elizabeth
11 years agoRelated Discussions
Bedroom cupboard design
Comments (9)The rest of the room looks more period and this wardrobe is very modern...... You could take off one of the robe doors and get a dividing upright panel put in and build in some drawers and open shelving for toys etc. on the front doors you could attach a moulding similar to that on the ceiling and with the correct type of paint you could paint the wardrobe to match the wall colour. I would probably change the door hardware to black to match in with the bedroom door. You could also get some funky wallpaper and paper the back panel behind the open shelves. That way you can change the look quite easily as your son grows quite easily....See MoreDistance between front facades of opposite kitchen cupboards
Comments (3)i believe you would be more comfortable at any age with a closer gap but it depends on the overall floor plan and any walkways through the space and position of all doors and appliances.....post a plan including the adjacent rooms to invite more specific responses......See Morenew kitchen cupboards designed especially for storing pots and pans
Comments (4)on the top line of this page there is a HOUZZ label on the left then a line with "search, advice, photos etc" if you write in "saucepan drawers" (or whatever you're interested in) a list comes up to invite you to click on options "advice, photos etc" and you should find photos like these......See MoreKitchen cupboards colours?
Comments (1)You need to decide by taking large swatches to your home. The sunlight into the area will help you decide. Different whites will give different colours in different rooms. Only you can decide which colour is right for your situation....See MoreInteriors International, Inc.
11 years agoinabunker
11 years agokah416
11 years agoqam999
11 years agofeeny
11 years agoUser
11 years agoCharis Elizabeth
11 years agoGerman Kitchens
11 years agoaniluap2
11 years agoGerman Kitchens
11 years agoCharis Elizabeth
11 years agoCharis Elizabeth
11 years agoUser
11 years agoCharis Elizabeth
11 years agoUser
11 years agoGerman Kitchens
11 years agoCharis Elizabeth
11 years agoMadeline
11 years agoCharis Elizabeth
11 years agovkilpatrick
11 years agoMadeline
11 years ago
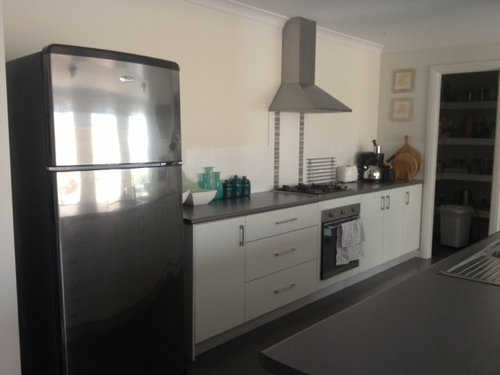
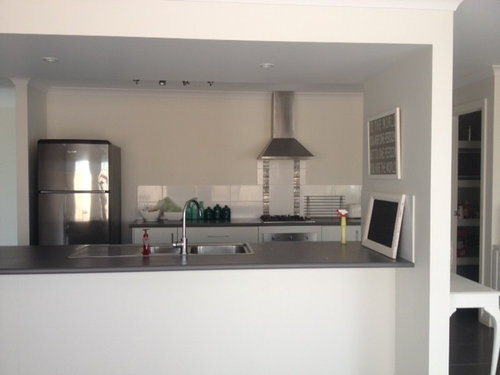

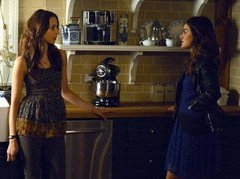
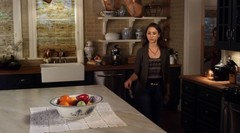
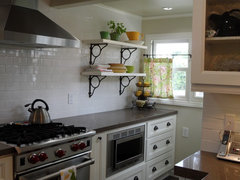
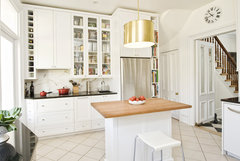
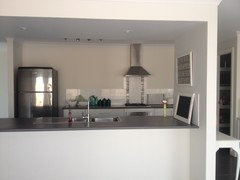
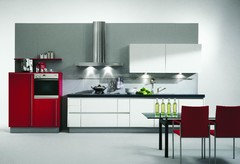
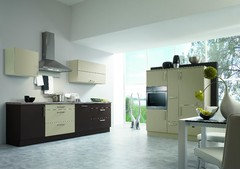
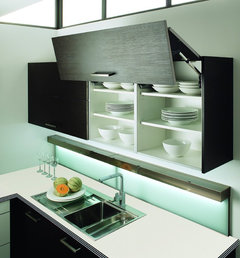
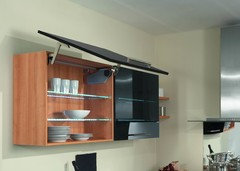






Interiors International, Inc.