New home and granny flat design
Shahin Afarin
7 years ago
Featured Answer
Sort by:Oldest
Comments (7)
Related Discussions
granny flat - shower in ktichen room design
Comments (5)its seems like the garage has been divided into 3 x rooms all roughly the same size. one is a little bigger which i assume had been used as the bedroom. the middle room where the entrance to the converted garage/granny flat is the living room and then the kitchen/shower room. There is a toilet outside just a few metres away. So if i make the above room as the toilet/shower, then move the kitchenette to the middle room? seems like it'll be more work since the middle room has no connection pipes (ie. for water) so would need to extend it. Is it practical to keep it where it is?...See MoreAnyone built a prefab home or granny flat?
Comments (7)Plan everything & get quotes for all elements, electric, plumbing, insulation, sound proofing... strongly consider solar passive, energy rating, double glassing, water recycling, ongoing maintenance, organic gardens, shrubs, fruit trees, fences (style & cost). Uni Queensland has some young engineers developing Tiny houses plans & fabrication so Google them. Investing in an Owner builders license would be a good insightful investment. Know the costs right down to council fees before you commit....See Moreneeding a 3-4 bed house + 2 bed granny flat design
Comments (15)Granny Flats (secondary dwellings) to me are afterthoughts. Its the thing you add to an existing dwelling. Therefore if possible do a duplex if its possible in your area. Secondary Dwellings cost as much as any other similar sized dwelling. Many think that as they're so small they should be really really cheap.......See MoreWhich is cheaper? Raise home and build under or separate granny flat?
Comments (6)Hi oklouise, In the shorter term, I was going to live in the granny flat and rent out the main house to people I know or 2-3 international uni students. In the longer term, I would like to have it as a lowset living option for my mum who is in her late 70's. Somewhere, low maintenance, where she can keep her independence (as would I), but has me close by to provide her assistance where required. The original house has 3 bedrooms (the 3rd one is only 3.1 x 2.65m with no built in wardrobe. The back of the property backs onto a council park. The house is set back further from the front than all of the neighbouring properties (greater than 7 metres). The area under the current house would just be used for carparking and storage. The remaining length of my backyard from my back steps is 18.6 metres. I don't think it would necessary add value to my property, but rather provide me with an income as well as options for family or friends that need the accommodation. I hope to keep the house for the long term....See MoreShahin Afarin
7 years ago
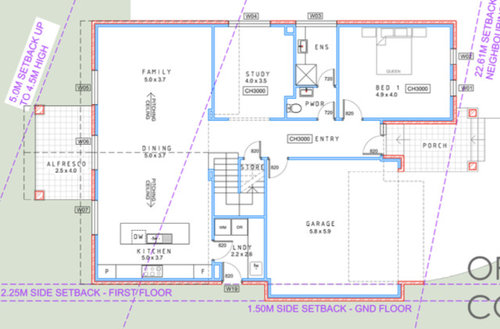
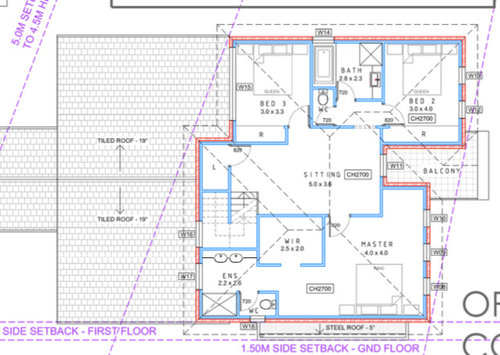
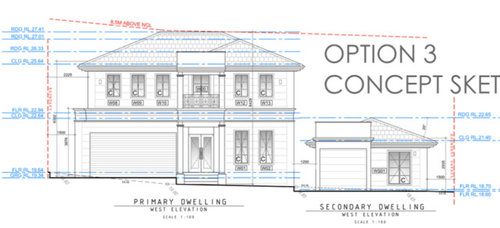

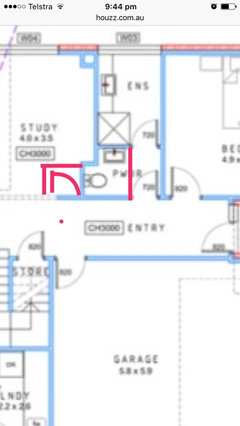



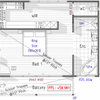
MB Design & Drafting