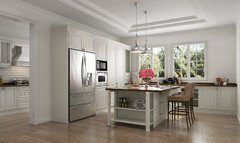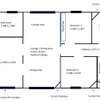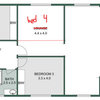New build
7 years ago
Featured Answer
Sort by:Oldest
Comments (9)
- 7 years ago
- 7 years ago
Related Discussions
New build, and need help with bathroom layout
Comments (10)Hi Katie. I've just finished a reno in a bathroom approximately this size. it looks like the toilet is currently on an exterior wall. if this is the case it can be costly - or not possible to relocate the plumbing. Yes, I know cisterns can be installed in the wall. My plumbers are wary of these ....try fixing a fault without cutting a hole - or holes - in the wall! If you are restricted to the outside wall, I would install a sliding door (gives you more space in the actual room). Leaving the bath and shower where they are saves $$$. if you move the toilet further to the left and install a wall-hung vanity under the window, you could also add a 'half-wall' to the toilet area for privacy. (Wall-hung vanities open the room up. This plan would give you great space on the left hand wall for storage and/or laundry hampers, You could of course switch the bath to the opposite wall, and move the toilet to the current bath area. Moving the door to the right AND installing a slider, would allow this. (BTW I just installed a 1700 bath - 1500's are available too.) Hope this is not too unclear! Enjoy the process!....See MoreNew build in Brisbane - Please recommend a building inspector
Comments (5)I am in Melbourne. I used Diamond Property Group for building inspection of my new property (purchased from owner-builder). These guys service Australia wide and I paid $650 for a Pre Purchase Report which included the termites. The inspector was punctual and very knowledgeable... hopefully they have inspectors in QLD that are just as great :)...See MoreFeedback on floor plan for new build
Comments (96)Sorry to continue....the plan by Louise on the 20/01/2017.... But the laundry ( with internal access or through cloak room) and ensuite to the rear of the garage the master behind...... Then a Wir separating the master form the living or a bathroom...... The a fireplace if required against the western wall central in the house.... The entrance and small cloak room for the winter woollies against the garage and the other three beds at the front RHS with bath near.... The lounge/ kitchen/ dining in a similar layout but with minimal a walls blocking the view from the entry to the living/kitchen .... I like at lease a small wall dividing the living and lounge for the teenagers also.... If I get an chance I will sketch something up. Good luck this the paperwork... Plans are the fun part....See MoreDo I need to hire an independent building inspector for my new build?
Comments (3)It’s a small price to pay for piece of mind. And if the builders are honest and doing their job right they shouldn’t have a problem with it....See More- 7 years ago
- 7 years ago
- 7 years ago
- 7 years ago
- 7 years ago
- 7 years ago








LesleyH