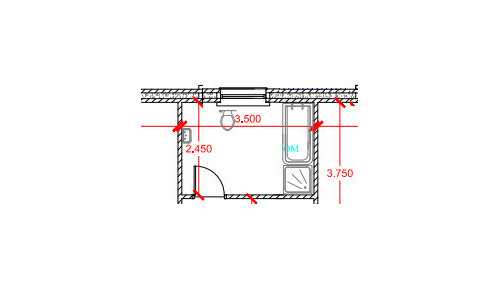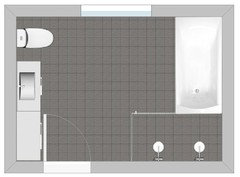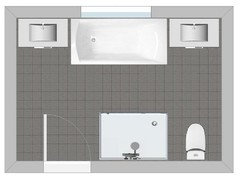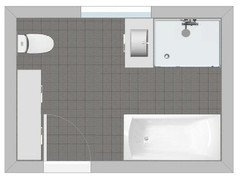New build, and need help with bathroom layout
Ku It
9 years ago
Featured Answer
Sort by:Oldest
Comments (10)
Related Discussions
Help for layout of new main bathroom with a small space!
Comments (4)Not unthinkable at all. There is a splash back product called metaline by laminex that is a splash back surface, with benefits that glass doesn't have. Firstly, the cost factor is reduced as it can be installed as per simple instruction with adhesive and silicon sealant and can be post cut meaning if you later decide you want to install power points or cut outs for taps, lights etc, you can cut through it on site after it's installed, with rouge Ed glass for example that cannot happen. Secondly, it is a large scale product without pattern, so joins are minimized although some metallic colours are in the palette so they can be reflective and moody if that's what your interested in. Metallics are right on trend, so one of their neutral tones would line the entire bath feature wall and look sophisticated and not fussy at all. It could also provide the colour inspiration for the room, if everything else is kept neutral. Go online for it's use and samples. Good luck. ML Design...See MoreOne or two bathrooms in a new build??
Comments (23)We built about ten years ago. If you've ever read Susan Susanka's books about the "not so big house" concept, that's where we were coming from. The attention went into the efficient design of the house in relation to topography and orientation, and into the quality of fittings. We didn't want to have rooms we didn't use. So, 165 sq m, 3 bedrooms (one became the study), a small but very efficient g- shaped kitchen, open living/dining. We did have two bathrooms - one en suite, the other a combined bathroom /laundry - but while both had showers, neither had a tub. Bathrooms without tubs aren't very marketable to families with young kids, admittedly, but older folk often prefer showers. I do yhink having only one bathroom is problematic, but sticking with 3 beds, no study, isn't. We have an aging population looking for smaller, better houses....See MoreNEED BATHROOM LAYOUT HELP FOR NEW BUILD
Comments (11)my suggestion includes a free standing or set in bath up to 1800 x 800 (the "overhang" would be a feature not a restriction) and any gap between the set in bath and the walls can be filled in with an extended tiled ledge, twin 900 x 500 or an 1800 wide double vanity with matching mirrored wall cabinet, a 1200 x 800 shower and the toilet tucked behind the door with a generous window over the bath, subject to view and privacy, a window down as low as the bath with plantation shutters for privacy could work very well in the alcove...See MoreBathroom layout options - need help deciding
Comments (7)there isn't enough space for any complex arrangements and a simple neat small bathroom and separate laundry will be so much easier to use if you make sure that all the fixtures are sized to suit ie 90cm wide vanities for bath and ensuite with in wall mirror doored wall cabinets will enhance the feeling of spaciousness and hinged doors are great for extra towel rails and coat hooks as sliding doors would need need thicker walls, restrict attachment of towel rails and interrupt electrical wiring and plumbing and how low is the bulk head??? shower should fit OK as long as the bulk head is no lower than door height and even a bathtub with handheld shower is still better than a shared bathroom laundry open to the back door...best of luck...See More








Fiona