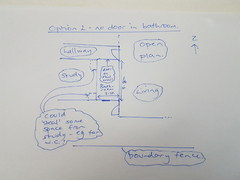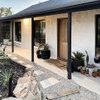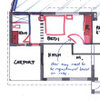Help with bathroom layout and exterior door
JE C
6 years ago
Featured Answer
Sort by:Oldest
Comments (10)
JE C
6 years agoRelated Discussions
Bathroom layout help - awkward space at bathroom
Comments (5)Yes thank you for your thoughts. the room is 2.8 (with window) vs 3.4m. I do find it a bit annoying too as I don't like that you open the door and see straight away into the shower (though I'm certain the door would have a lock). I'm sure they lined the bath up to be with the window as visually that looks better, but then I find the space at the end annoying. I like the alternative drawings (I like three of them lots!) and I had been considering an drop in bath built wall to wall rather than a freestanding but also finding it frustrating to find a really nice supportive bath and there are less drop in baths than freestanding around at the moment which is a bit annoying. Thanks Anna for the picture, that helps as that looks good (though we would have more space at either end, 50cm) and I prefer the look of yours with some space but not as cavenous... I think I might have to have a talk with my husband as we really need to work out what to do!!...See MoreBathroom design layout help
Comments (41)So, I' e been having a think about each of the three designs and what I like about each and thought I'd give some feedback to see if you have any more thoughts because you have been so helpful. I think my favourite one is the third one, with swapping the bath/shower over and being able to get storage into the hallway. But I am really unsure what to do with the laundry, I can't see any option to make it work without moving the external door. I also wondered if I made the sower 1200, then the toilet could be closer to the shower and then this makes even more space for the storage with could even be in the laundry like a coat/shoe area OR would it be large enough to put a wall hung toilet in there with small wall hand basin. I don't know if that might feel like the toilet is in a tiny box :) But I do love how we have managed to gain some extra space from the bathroom in that design. I also really like this second option particularly the laundry layout and extra toilet space (as it has a window in the toilet area). But I am still unsure about the shower next to bath and wonder if it would work to swap the shower with the toilet in that space? I'm just concerned about a shower next to the entry door though and if it makes it a bit tight with toilet next to bath for bathing kids etc. But I do love the space in the laundry and extra toilet room. And then this last one I think the bathroom layout could work really well but I am not overly keen on the powder room with door tot he hallway because there would be no window in that room, so I'm wondering how to shuffle that laundry/powder room space to fit with that bathroom layout. Thanks for you help....See MoreBathroom layout help!
Comments (2)Here is a layout with hall door in current location. You would need to upgrade or remove the window in shower. Cheaper option may be to move the hall door a little away from cupboard to get 900 shower in behind linen and put toilet at back. Not quite as pretty as the Home Mood plan but more floor space. My green is towel rails and toilet roll holder...See MoreHelp with bathroom and ensuite layout please!
Comments (16)@dreamer I don't have measurements as we're not in the house yet... but attached is a picture of the bathroom. House is on concrete slab and brick veneer, so I imagine a bit more work would be required to remove and fill in said window? @Gianna Bruschi I might just suck it up and live with the current layout and a little refresh. We are only in this property for 6 years. Too long for me to want to live with a green bathroom and not long enough to invest too much. That's where my dilemma is....See MoreJE C
6 years agoJE C
6 years agooklouise
6 years agoC P
6 years agogirlguides
6 years ago







MB Design & Drafting