Help with bathroom and ensuite layout please!
C T
2 years ago
last modified: 2 years ago
Featured Answer
Sort by:Oldest
Comments (16)
Kate
2 years agoRelated Discussions
Need help to modernise bathroom and ensuite
Comments (11)If you pull off the mosaics think about trying to get a subway style tile that matches your wall tiles. Update the vanity with gloss doors and more modern handles and have a wider vanity with either an undermounted sink or above mounted sink (undermounted will give you a cleaner eyeline and easier cleaning) and caesarstone benchtop is a great material to use - it's dead easy to clean. I'd keep the colours light matching your tiles and bring colour in with towels and items such as soap holders etc which are easy and cheap to change. While your at it, have all the grout professionally steam cleaned and if required re-grout (and don't forget to seal the grout - make a big difference). Get rid of the shower caddy hanging off the shower and put in glass corner shelves in the shower....See MoreChanging a laundry to en-suite & adding separate toilet to bathroom
Comments (30)Hi Paul In apartments, the killer for layout changes are always drains, then water supply, then load bearing walls. Before you consider doing any changes to the layout, I would advise you to locate the drains (pics would be good) as they will likely restrict you. The drains are important for obvious reasons but also important is the fall (ie downward slope) of any drain you wish to install in a separate location. It means you have to take into account more height the further away from the existing drain you go. It is likely that your existing laundry trough/basin has a drain going down to the floor, and this is going to interfere with the proposed ensuite entry location. Ditto if it is going into the wall. The big one is the new shower. It will need to have a 50mm waste (drain) in the centre of where your washing machine now is.... and the question is where is it going to go.... I would suggest swapping the vanity and shower over to access the existing trough waste if it is large enough. In a lot of these older apartment buildings, the waste sizes are down at 38mm, which is not going to drain fast enough for a shower. If your existing waste is that size, you will need to have a hob to the shower as it will fill up, and you will also need to check health regs to see if it is allowed in your state. To get the drain for the new ensuite vanity and new laundrette sorted, I would punch through the new kitchen wall and run drainage along the wall behind the new cupboards and around to the existing kitchen sink waste. This will give you plenty of fall and a place to hide the pipes. For the new basin to the existing, you will need to see if you can get it around to the existing basin waste in the bathroom adjacent by running it around and under the bath. Cheers...See MoreRenovation plans _ Help! Bathroom/Ensuite ideas
Comments (32)I hope you don't mind... seeing the external pics I have a totally different idea! But don't worry I don't expect you to actually use it, and it's just a rough sketch. You don't need to extend the footprint at all in my opinion. based on the picture of the front of house your drawing is a bit out... the entry stair actually sits to the left of the front door I think. so there is a little more room there, but i'm not sure if its wide enough. So maybe there is enough room to put a hallway back in and create a master suite upstairs? The front deck becomes a private retreat and I put the bath out there! It's only accessible from the master and bed 4. If you don't need that many bedrooms maybe even leave the master and bed 4 combined and have a huuuuge master area. there's still the study downstairs that could also be a spare bedroom. I thought as the front deck is so private it could be really luxurious. The old kitchen becomes the walk-through robe and ensuite. The new kitchen goes straight under the old, and the kitchenette becomes the bathroom,accessible from the pool. the downstairs kitchen is connected to the dining and living, but the posts define the areas. The kitchen can have a halfwall with a servery-style opening between the posts, and will still have that connection. I didn't draw it in on the downstairs picture, but the entry needs to be pushed a little forward and then the stairs run up from the left corner and arrive where the original entry was upstairs. The downstairs living is accessed straight from the entry at front and opens onto the front patio, under the back deck becomes the back patio. I feel like you have less new to build and retain more of the original layout. in fact the upstairs bathroom is entirely intact....See MoreHelp Where to fit 2nd bathroom/ensuite
Comments (26)the narrowest walking space would be about 60cms (and there won't be a lot of traffic in the space and with 3800 (not 3400) the ens doorway can be pushed towards the front of the house, not centred and makes more standing room in front of the shower and easier access from the bedroom to the ens but also depends on the distance from the new wall to the side of the bay opening and that was probably centred when the house was built and before the wardrobe was installed so you need to carefully measure the room again... we now have three different widths for the room and the hall is shown as metres wide!!...is the master bedroom 3400 or 3800 or 4460 wide (ignoring the bay window) and what is the length of the whole room (ignoring the wardrobe) and what is the depth of the wardrobe from the outside and also measure from the outside of the architrave around the bedroom door to the front of the wardrobe ..could you gain some space by moving the bedroom door closer to the wardrobe and/or hinging the door to open towards the wardrobe to feel less cramped? ...we can make lots of suggestions but need to start with precise information about what you already have and based on new information and the size of an average king sized bed and the wider room my suggestion would be to place the bed in the centre of the room, lined up with the centre of the bay window and then measure how much space is available on either side for the ens and for wardrobe and bedroom door and you'll probably find that even if the bedroom door is moved there would probably be about 60-70cms between the bed and the new wall and minimal space between the bed and the door on the other side so try losing big bedside tables and use hanging lamps and mismatched side table or shelves ( a cut down stool makes a tiny side table) and keep in mind that, unless you remove the whole chimney (big job but will supply a huge number of bricks if you need some paving) the thickness of the brick walls will decide how much space is available in the chimney alcove for the vanity so measure inside the chimney not outside wall spaces but, despite limitations imo the ens is well worth the effort, cost for the improved resale value and quality of family life.. but, why not move the bed and add something to create a barrier to represent the proposed ens wall and see how it feels as something like this could work but depends on accurate measurements...See Moreme me
2 years agodreamer
2 years agoGIALLO ARCHITECTURE AND DESIGN PTY LTD
2 years agolast modified: 2 years agoC T
2 years agoGIALLO ARCHITECTURE AND DESIGN PTY LTD
2 years agodreamer
2 years agodreamer
2 years agodreamer
2 years agoC T
2 years agodreamer
2 years agoC P
2 years agoGIALLO ARCHITECTURE AND DESIGN PTY LTD
2 years agoC T thanked GIALLO ARCHITECTURE AND DESIGN PTY LTDdreamer
2 years agoC P
2 years ago
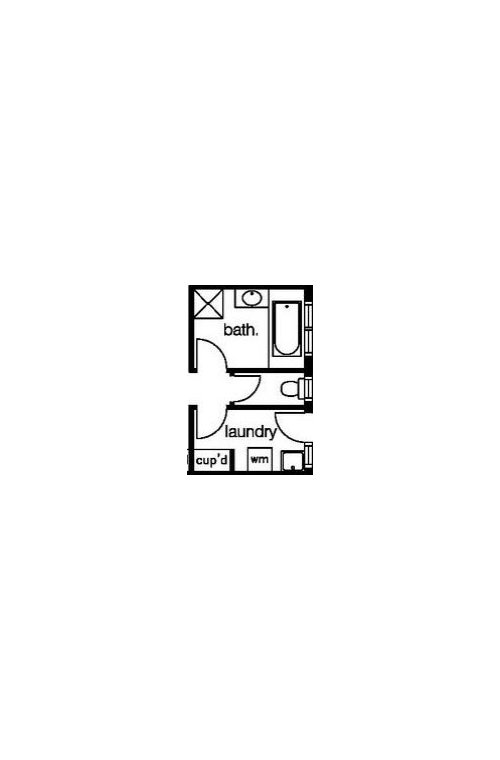
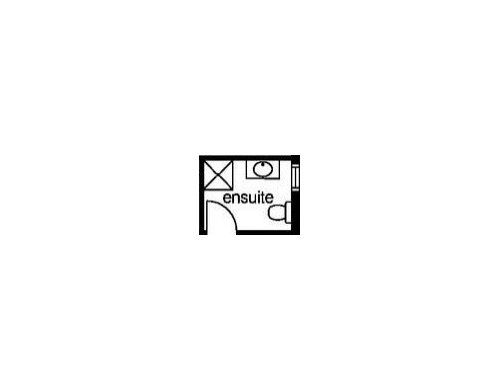
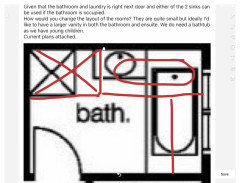
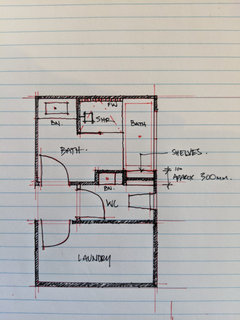
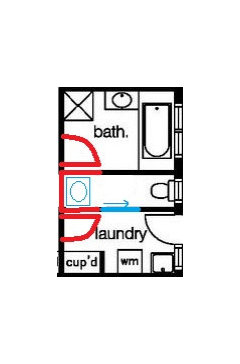
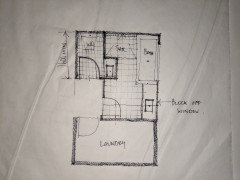
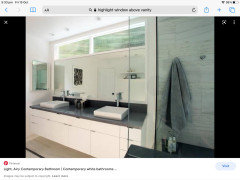
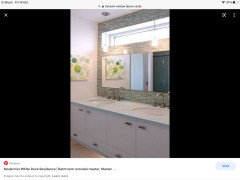
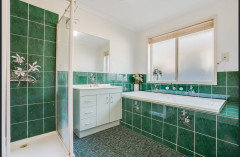
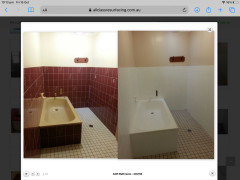






Kate