Kitchen layout and placement
Candice C
6 years ago
last modified: 6 years ago
Featured Answer
Sort by:Oldest
Comments (12)
Candice C
6 years agoCandice C
6 years agoRelated Discussions
Extension advice, placement of kitchen
Comments (22)Another reason for not flipping the design. If the kitchen is near the sitting room, the kitchen and all its goings on, is the first thing that people will see when entering the new extension. If the kitchen is on the north east side of home, it is not on show as the first room seen. The comfortable distances for lounge dining and kitchen, in my opinion are as follows: Kitchen including island, allow 3 metres in width, really depends on the width of the island. 3 metres is a 950 width island, with a 1300 walkway between back cabinets and island. So these spaces are adjustable by maybe 200mm Dining, allow 3 metres in width. If your table in 1100mm wide, plus enough room for chairs to be pulled out, and for people to walk around the table. Lounge room, what ever is left from your 9485mm from plan....See MoreKitchen layout fridge help
Comments (5)Fridge at the end means people can come and grab a drink or snacks from the fridge without impeding someone cooking or doing food prep....See MoreSmall ensuite layout - placement of toilet
Comments (12)If you're currently "finishing" your ensuite and already have the door in place, the plumbing for the toilet is surely in place. Depending on where the pipes go it may be expensive to shift the toilet position. You can easily buy a toilet that would fit. Google short projection toilet buy site:.au and you'll find a selection including modern back to wall rimless....See MoreKitchen layout with tricky floorplan
Comments (22)a have to suggest keeping the dreaded corner cabinets where generous out of the way corner counter is ideal for parking ready to use appliances and, if you ask your cabinet maker about a 1050x 1050 corner base cabinet with 45cms doors, you will find the space underneath is ideal for storing big less used appliances and the wider doors make access easier and your fabulous Falcon stove deserves pride of place and that still allows plenty of space for tall pantry, glass fronted and plain doors for wall cabinets and drawers all around but you might consider 750 wide drawers next to the sink and use part of the island for under bench out of sight freestanding bins beneath single cutlery drawers but the island needs to be narrower to allow for adequate walking space regardless of where you place the door to the sitting room...See MoreCandice C
6 years agoCandice C
6 years agoCandice C
6 years agosiriuskey
6 years agolast modified: 6 years agosiriuskey
6 years agooklouise
6 years agoCandice C
6 years agosiriuskey
6 years agosiriuskey
6 years ago

Sponsored
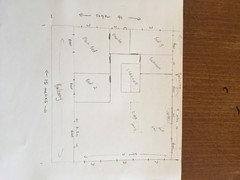
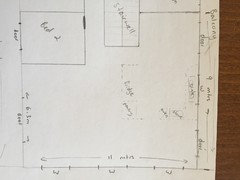
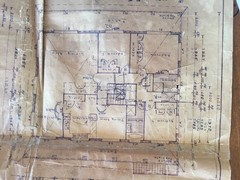
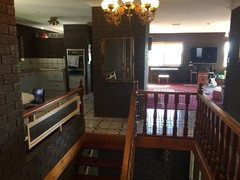
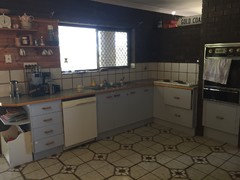
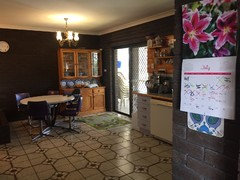
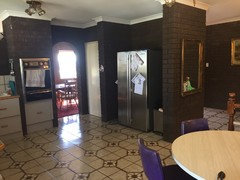
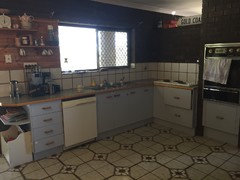
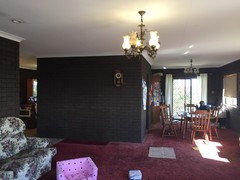
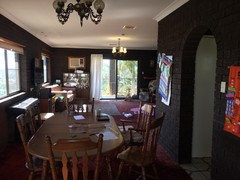
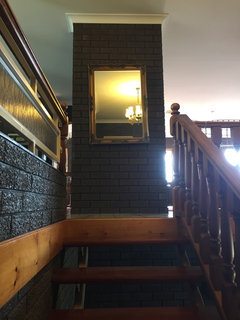
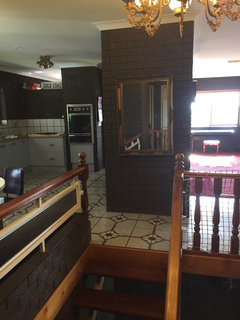
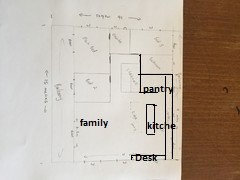
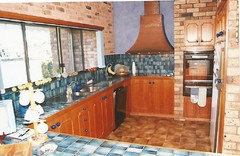
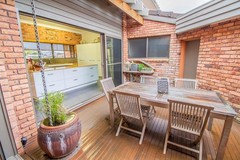
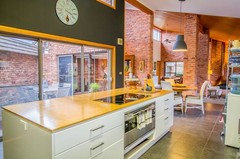
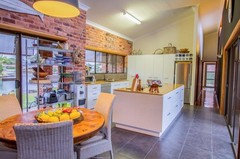
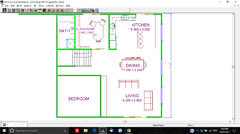
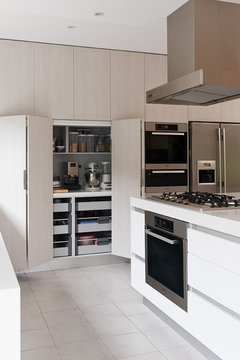
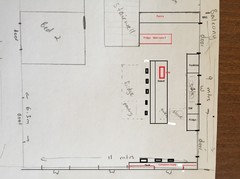





User