Entertaining Area Transformation - Before & After
Home Design +
6 years ago
The client brief was to provide a large clear span outdoor Patio area attached to existing house with a complete water tight attachment to existing structure. We also included an extra width double garage & new entry/Patio. Along with this we increased the size of the existing dining/living & add Master bedroom with Ensuite & WIR.
By completely removing part of the existing concrete tile roof and replacing with Solar Span insulated roof panels continuing up to upper walls & creating a valley gutter where existing tile roof meets new Solar span roof. Existing carport & entry patio and roof over liv/dining removed. Garage/entry/patio/living/dining extension to G.Floor with Master retreat built above living/dining room.
Utilising 3 attachment points for Solar Span insulated roof 1)-Lowest point by posts & beam, 2)-Mid span with beam supported on existing walls (no posts), 3)-by metal receiver channel to existing upper wall frames.
The upper floor was extended by 6m to accommodate parents retreat with double garage added to front of house to blend in with existing concrete tile roof.
Before:
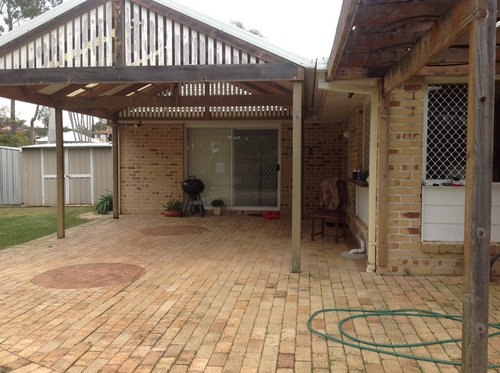
After:
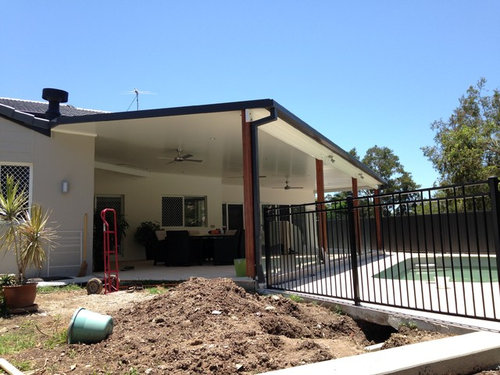
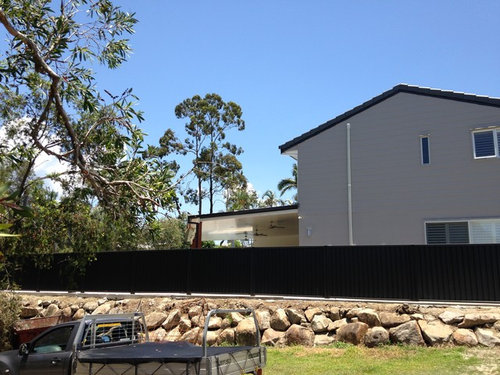

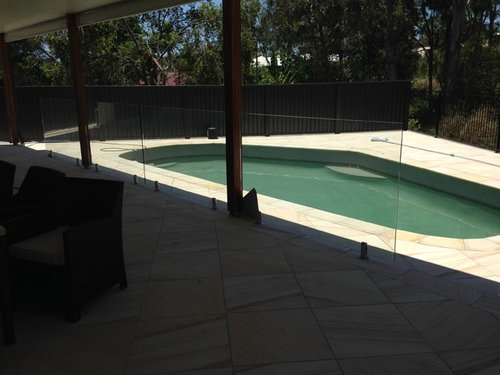





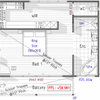
Happy Chappy Outdoors
Home Design +Original Author
Related Discussions
Before & After Photos of this Outstanding Kitchen Transformation!
Q
Federation home transformation: Before & after
Q
Family Home Transformation - Before & After
Q
Before & After: An entertainer's dream backyard
Q
Khanh Nguyen
Home Design +Original Author