Floor Plan Dilemma: S.O.S. to OKL & SK!
Tyrian
6 years ago
Featured Answer
Sort by:Oldest
Comments (13)
Related Discussions
Open plan living space at entry dilemmas
Comments (4)Wow, that's a very tricky layout! I love OKlouise's change to the laundry and kitchen! I can see why the TV won't work though. I don't think there's any perfect solution here. What about some open shelving, housing the TV, coming out adjacent to the garage door - this will block an unsightly door way and create a bit more of a nook for the living room. As a slight adaptation of OkL's plan could you put the TV on an angle behind the front door and move the furniture around to suit, perhaps? And another idea - getting the TV off the floor and onto the wall would help enhance the feeling of space - you could keep existing furniture arrangement and invest in a bracket that swivels the TV out from the 'garage door' wall, it'll be closer for viewing, then you can push it back flat against the wall when not in use. Best of luck! :)...See MoreDo ceilings and walls need to match in an open plan
Comments (32)I would prefer to see both ceilings matched with shiplap, to help tie the space, we all tend to look up. This would also mean that the wall between both rooms can be removed and therefore make the room appear bigger, as the height of the ceilings in each room will make them appear smaller if the wall isn't removed...See MoreHelp! Floor plan dilemmas
Comments (12)Without all dimensions and aspect the following suggestions Opening up the living space with a large 3m x 900 island. This area may need a support beam or post to allow the span. Bedrooms 3 & 4 could open up to each other with bed 4 being a MFR....See MoreNeed an advice on my floor plan
Comments (30)The second option has a toilet blocking the hallway?? If that was removed people could easily access the toilet opposite the laundry. And the activity room is a passageway - just a maze of doors and openings so virtually no use at all. And no bath tub in a house that large? Maybe nobody in your family uses a bath but I think when it comes time to sell you'll find that a huge negative for buyers. I do like a big scullery and a smaller kitchen, but I take OKL's point that it's unusual and, again, it might be a negative when reselling even if you prefer it that way. OKL's design is excellent. Your third toilet is easily accessible from outside, which is a big bonus. The bathroom offers privacy for multiple users at once but everything is together, which is much better than having the toilet a long way from the shower. And she has put a bath in. There is a nice study nook close to the kitchen for easy supervision of children doing homework. And the kitchen is family-friendly. Plenty of storage space and the scullery opening to the alfresco will make entertaining easy. No wasted space. I think it's a great design....See MoreTyrian
6 years agolast modified: 6 years agoTyrian
6 years agoTyrian
6 years agoTyrian
6 years agooklouise
6 years agoTyrian
6 years agooklouise
6 years agooklouise
6 years ago
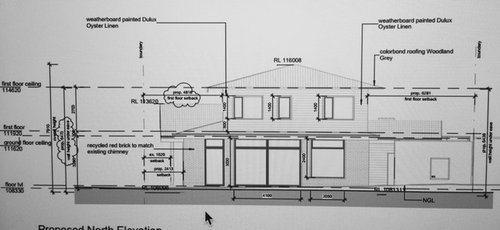
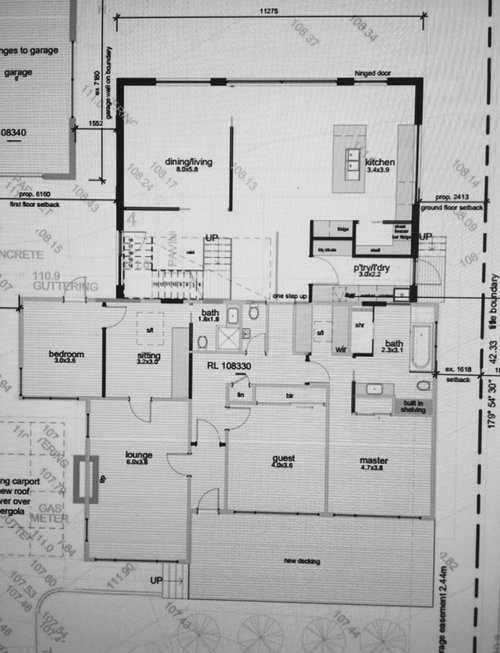
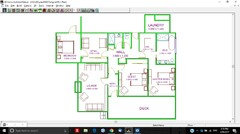

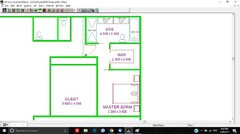
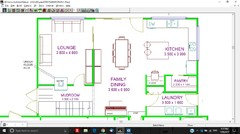
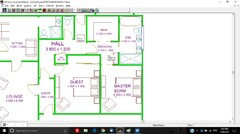









siriuskey