Kitchen Re-Design Options with Butler's Pantry
6 years ago
Featured Answer
Sort by:Oldest
Comments (17)
Related Discussions
Kitchen Window & Butlers Pantry Help
Comments (4)I agree - skylights are ideal if you can put them in. I note that you have stairs leading somewhere - I assume you've got a second floor - if this is the case then ensure that your ceiling walls, shelving are all white to bounce the light around. Opposite the window and your sliding doors put in a mirror behind your pantry shelves which will help reflect light and maximize the available "free" light available. Put in good quality LED strip lighting under the shelves that will also assist you - and see if you can have them tied to motion sensors (it'll come down to your budget).. As to what Jo's reference, pantries are for storing food stuffs and ideally are cool with at least some areas that are dark so think about providing this in the way of doors that will allow for a darker area for things such potatoes and onions that need cool dark places to avoid sprouting. This would allow the best of both worlds for you....See MoreHelp me with my new butlers pantry design
Comments (17)Personally I love angles & splays, BUT they have to have purpose and be functional. Without seeing more surrounding context hard to comment but i can't help wondering why this all being so squeezed in one area, but then almost wasted/under-utilised space in-between the island and the table - it's like the pantry's boxing/internalising the kitchen which is not ideal.....either way I'd make sure that it flows and is functional and not awkward anywhere...See MoreSmall butlers Pantry design
Comments (13)an easier way to "avoid voids" would be to have a simple L shaped 50cm deep counter on two sides with a small drop in sink and standard wall cabinets with open shelves above and below ...the extra dotted line on the 311 side of my plan shows a tall x 15cm deep x 79cm wide open shelf ideal for numerous cans, bottles and packetsomitting doors would save space (and cost) and give much easier access to the corners and any cabinet maker should be able to produce this arrangement by producing several custom sized base cabinets (similar to this plan) with standard sized wall cabinets and extra adjustable shelves...See MoreButlers Pantry & Kitchen Triangle Blunder?
Comments (41)@Megan K, I agree I don't follow the Triangle Theory, ie: with galley kitchens this doesn't apply.. Fridge and wall ovens need reachable put down spaces for food stuffs and hot pans. Cooktops need access to a sink for hot liquids.. Many of today's kitchens have more then one sink so that is usually easy to arrange. Fridges need to have easy access for preparing meals, family and even guest access. For me I do what I feel works for me, having said that I'am lucky to be able to work that out where as others need help like what happens on Houzz OKLouise is outstanding for this and has contributed to help many Houzzers over a few years, (who's counting) it takes a lot of time producing floorplans with such consideration and detail.....See More- 6 years ago
- 6 years ago
- 6 years ago
- 6 years ago
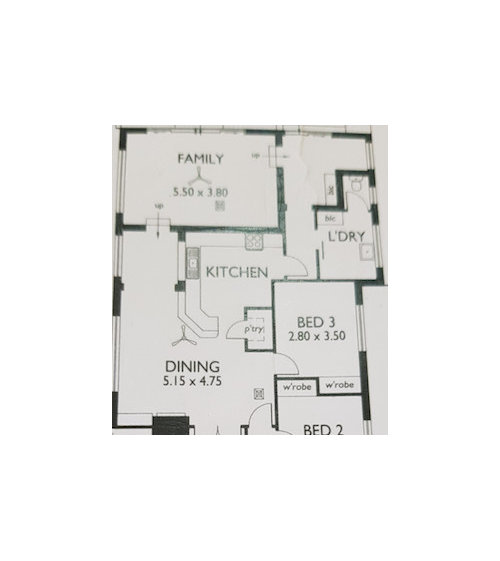
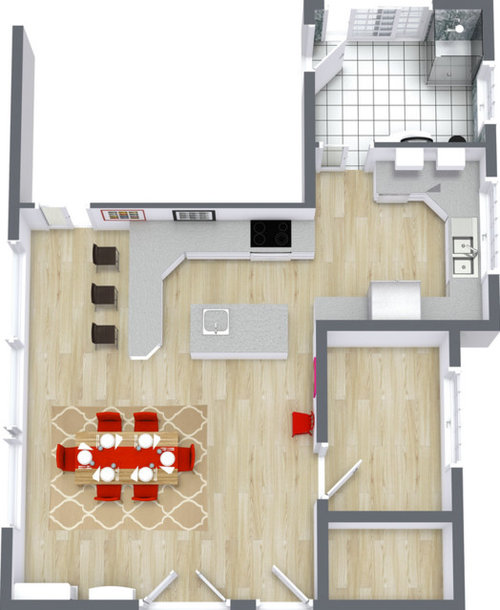
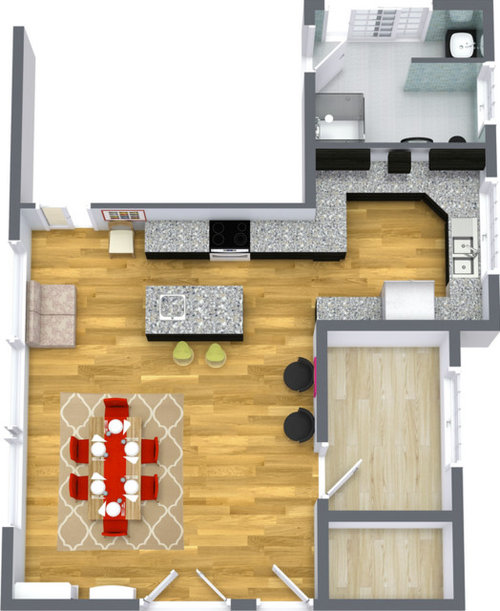
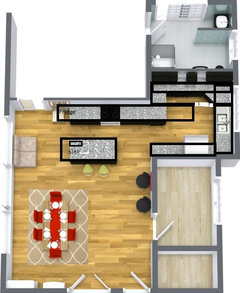


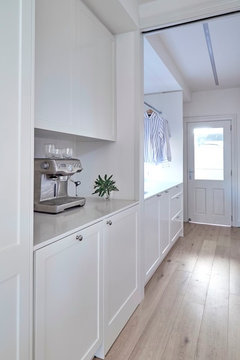
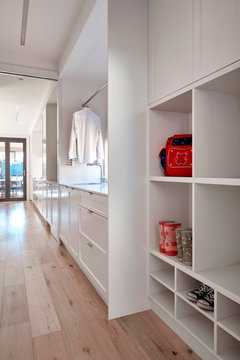


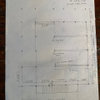
scottevie