Help me with my new butlers pantry design
6 years ago
last modified: 6 years ago
Featured Answer
Sort by:Oldest
Comments (17)
- 6 years ago
Related Discussions
Small butlers Pantry design
Comments (13)an easier way to "avoid voids" would be to have a simple L shaped 50cm deep counter on two sides with a small drop in sink and standard wall cabinets with open shelves above and below ...the extra dotted line on the 311 side of my plan shows a tall x 15cm deep x 79cm wide open shelf ideal for numerous cans, bottles and packetsomitting doors would save space (and cost) and give much easier access to the corners and any cabinet maker should be able to produce this arrangement by producing several custom sized base cabinets (similar to this plan) with standard sized wall cabinets and extra adjustable shelves...See MoreButlers pantry with study
Comments (15)I think it will be a mistake to use the WIR as a pantry, it's too big , distance between cabinets is too far and do you really want to stand in a cupboard .. Seeing that you work from home the WIR would be far better used for your home office. You mentioned have already started work and changed things which is a shame as you could have had a better result, ie: access to a narrow WIP should have been at the sink end which would have allowed for a possible narrow office, both running parallel to each other, with both having light from the external window...See Moreincrease butlers pantry bench help
Comments (8)if the goal is to increase counter space to make room for appliances to stand ready for use something else has to be sacrificed and my choice would be to lose the extra door between laundry and butlers pantry and modify the powder room vanity to allow more space in the pantry...the new pantry counters total about 4m (a 1050 x 1050 corner base cabinet makes generous under counter space for less used big appliances) then cabinets or open wall shelves all around ..in the kitchen there's 900 wide çounter for coffee prep between the fridge and coffee tower 'with MW and storage for cups etc in wall cabinets and an oven can be installed under the coffee machine or the cooktop and i would also have the kitchen cabinets extended across the dining room for storage of dinnerware, serving dishes, glasses, cutlery etc (but do you really need that extra window? and/or use splashback or highlight windows for dining and pantry to allow more space for wall cabinets and/or open shelves and unless you expect to have a giant fridge you can have the space for the fridge and coffee machine less deep by having the pantry door slide the other direction as long as the electrician is warned about how any wiring needs to be specially installed around the cavity slider AND a simple hinged glass door instead of the sliding glass door in the laundry will allow better use of the space and no need to leave a gap to collect dust bunnies and stray sox and plenty of space for generous linen and broom cabinets...See MoreHelp on my Butler's Pantry?!?!
Comments (9)Thanks everyone! Our original goal was to use it as a bar area instead of a traditional food pantry or a traditional butler's pantry. Seems like it doesn't work for coffee so we are focusing on it as a bar area. We've also been thinking about moving the countertop and cabinetry forward so you don't have to walk into the space. If we do that though we are not sure how to trim it out and seperate it from the other countertop on that wall in the kitchen. Do we leave the wall seperating it from the other countertop? Do we leave it trimmed out like there should be a door there? Basically we are at the point of trying to find the best door options and use for the space as designed....See More- 6 years agolast modified: 6 years ago
- 6 years ago
- 6 years ago
- 6 years ago
- 6 years ago
- 6 years ago
- 6 years ago
- 6 years ago
- 6 years ago
- 6 years ago
- 6 years ago
- 6 years ago
- 6 years ago
- 6 years ago
- 6 years ago
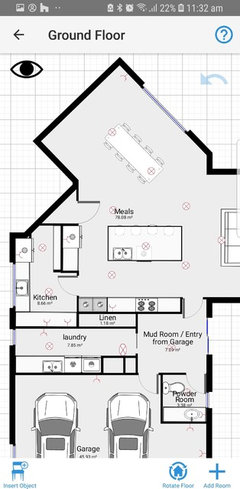

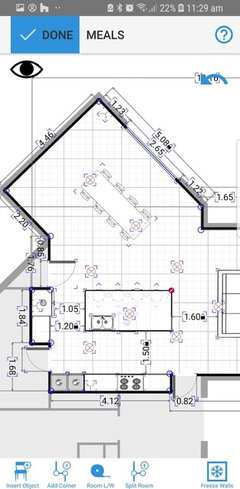
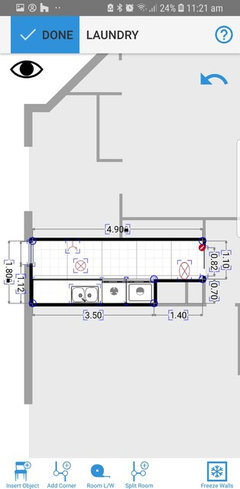
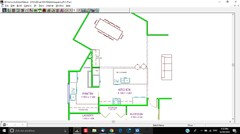

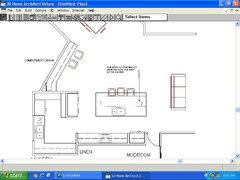
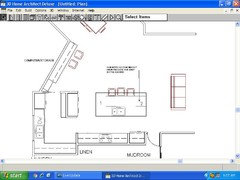

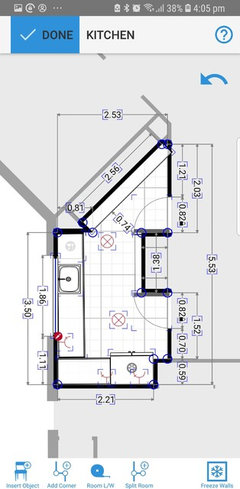

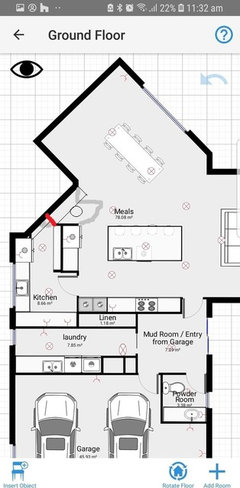



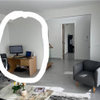
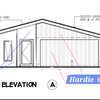
oklouise