Need your opinions on kitchen tile choice – see photos
6 years ago
last modified: 6 years ago
Featured Answer
Sort by:Oldest
Comments (12)
- 6 years ago
Related Discussions
Tile choice help needed
Comments (1)I had my nephew, who is a graphic artist put our tile choice on a photo I gave him. this really helped us make our decision on our kitchen splash back....See MoreHardwood floor - Satin or gloss finish ? ? See Photo................
Comments (46)I have two dogs and they both live and play inside. At one stage we had three. Our floors look no more worn than the day I oiled then 6 years ago. We will be selling in around a year and at that time I may rotary with a white pad (never need to sand again)but really there is no need. After 30 years of fixing timber issues, it breaks my heart to see such a beautiful substance treated with a toxic plastic bag. This is our puppy the other day with a sore foot....See MoreBeach shack revamp - need opinions!!
Comments (20)Wow love some of those pics Siriuskey! Thank you for the ideas. I struggle with whether to keep walkways 'clear' in this house - for example the two doors either side of kitchen and the deck door all create these weird walkways. (See arrows on drawings) Is it a smart move to 'block' them with say a couch, or an island bench, or the dining table? (See random furniture placement in pictures showing these options) I have uploaded a drawing with the current walls that we propose removing in green highlighter and showing where the current front door is. As you can see it's a wasted space and strange detour past laundry toilet and storage! I have sketched what I think you mean by entry next to bed 3- would you leave a small office room to one side and create a hallway or leave open and place miners lounge against west wall. Am I interpreting it all as you imagined?!...See MoreNeed advice/opinions on height of kitchen cupboards to bulkhead ratio
Comments (11)Thanks for your help guys. The builder contacted us today during the installation of the ducted A/C and advised us that we have to drop the ceiling 200m to accomodate the ducts (unless we want a huge bulkhead across the kitchen/living area. SO the gorgeous high ceiling is (unfortunately) no longer an issue. It is really frustrating that they only just figured this out! :-/...See More- 6 years ago
- 6 years ago
- 6 years ago
- 6 years ago
- 6 years ago
- 6 years ago
- 6 years ago
- 6 years ago
- 6 years ago
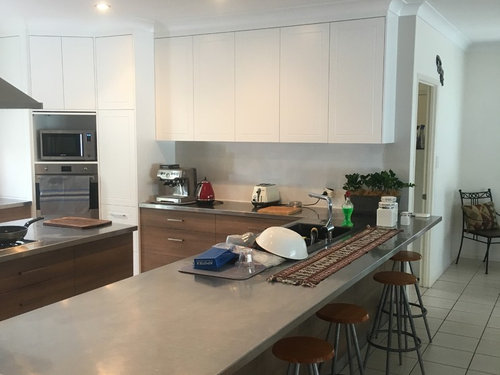
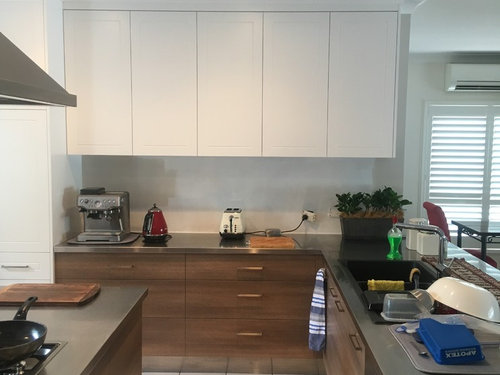
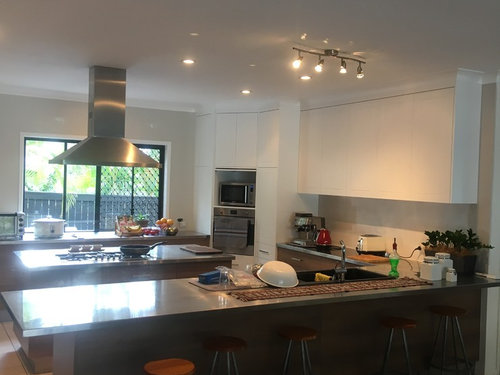
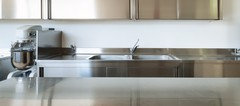
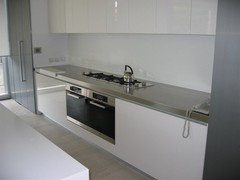
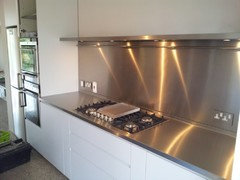
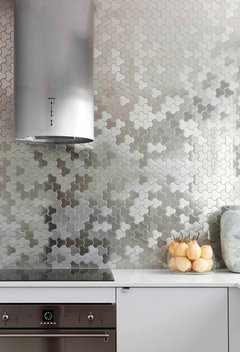
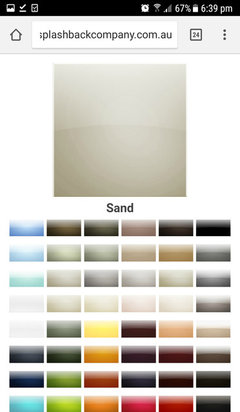
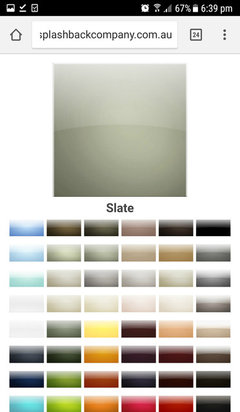
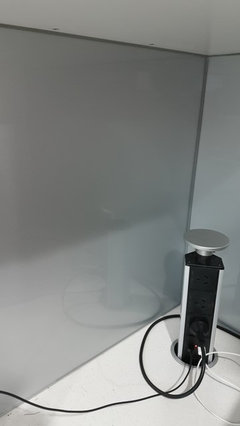
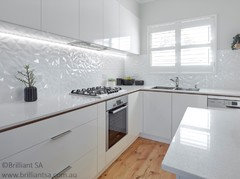
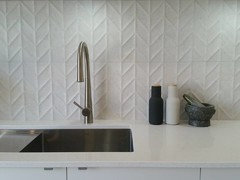
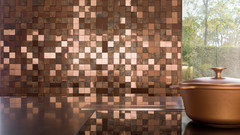
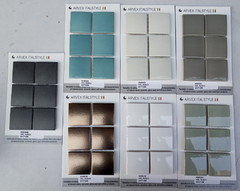
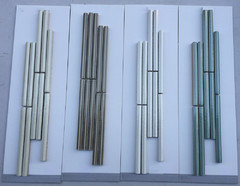
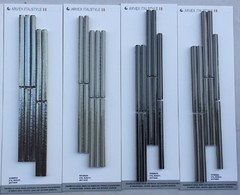
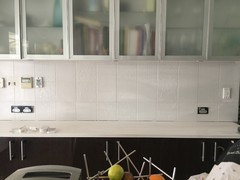
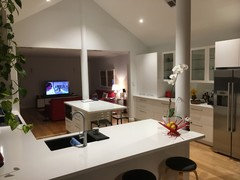

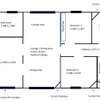

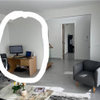
JE C