Help! Which kitchen design should I choose?
6 years ago
last modified: 6 years ago

kitchen option 1.JPG

kitchen option 2.jpg

kitchen option 3.jpg
Featured Answer
Sort by:Oldest
Comments (164)
- 6 years ago
Related Discussions
Which grout colour should I choose?
Comments (42)What a beautiful tile! Rule of the tump - always match the grout to the tile. Specially with such a strong patterned tile, otherwise the grout also becomes a clashing pattern. I'd pick light grey to avoid pure white cleaning issues. I have these type of tiles in my patio, you will have to be seal them with penetrating sealer after installation, but other then that you will love them forever...See MoreWhich tapware material should I choose?
Comments (6)We have just finished renovating two bathrooms and I was adamant I didn’t want shiny chrome. I insisted on Astra Walker’s brushed platinum tapware and fittings. Whilst it does look a bit gorgeous, I’m afraid it’s not worth the extra 25-30% we paid for it (shhhh, thank god my husband isn’t on Houzz!!). With all special finishes I find you need to be quite particular about wiping down the fittings otherwise they look grubby with water stains. Hindsight you marvelous thing, you’re always 20/20 aren’t you??!! I’ll be sticking to good quality chrome if we ever renovate again. Especially since you can get such a wide variety of styles that suit anything from a Victorian style bathroom to pure minimalism. Good luck....See MoreWhich kitchen design would you choose?
Comments (62)Hi SonaandDi, In case you haven't come across it, here is the link to my finished kitchen: https://www.houzz.com.au/discussions/5598603/renovation-of-our-1956-red-brick-triple-fronted-home-all-done This layout has the potential for issues, but I tried to factor those in by noting where the fridge doors came to when fully opened. I should have allowed a little more width for the fridge gap, as the theory didn't quite translate in practice: on the plans I allowed the minimum of 20mm either side of fridge, but ended up with only about 13mm (was not fun getting the fridge in!). So my suggestion is to make sure there is 50mm either side of fridge. eg the fridge space is 1000mm wide for french door fridge around the 900mm mark. Even so, my doors do open fully (vegie drawers slide out unobstructed), as the doors themselves sit forward of the nib wall on the right. If your fridge space is wider, you won't need to sit the fridge out the full thickness of the doors, which may look more streamlined. But make sure you allow for 50mm space at the back of fridge. This will decide the depth of your nib wall. I calculated mine as 50mm plus the depth of the fridge to the start of the doors. You might prefer to make it a bit deeper, as the doors have more room to open due to the extra width of the space. It isn't annoying having the door opening over the pantry entry. It isn't often that someone wants to get to the pantry at the exact moment someone else opens the fridge. Even if that happened, you could get past if you couldn't wait: Good luck with your renovation! Because you can't be on site, I would always factor in more wiggle room. Let me know if I can help with any more info - I could talk about this stuff all day long!...See MoreHelp! Which windows should I choose?
Comments (16)hi MB - I live in Sydney .. I designed my house in 1988 to be 'passive solar' - I looked at Louvres back then but chose Awnings bcoz the Louvres in 1988 did not have screens or Locks… I think if you lived somewhere really cold you get more benefit from 'double glazing'- but, these days the really cold Northern countries use 'triple glaze' and thermal energy... for you, opting for a few on your Northern side with deep eaves would be sensible A couple of years ago, I finally replaced my Block-Out Verticals with Plantation Shutters - the Plantations look great and when shut keep heat and cold out... the verticals did the same thing but the look was outdated and got ratty …....See More- 6 years ago
- 6 years ago
- 6 years ago
- 6 years ago
- 6 years ago
- 6 years ago
- 6 years ago
- 6 years ago
- 6 years ago
- 6 years ago
- 6 years ago
- 6 years ago
- 6 years ago
- 6 years ago
- 6 years ago
- 6 years ago
- 6 years ago
- 6 years ago
- 6 years ago
- 6 years agolast modified: 6 years ago
- 6 years ago
- 6 years ago
- 6 years ago
- 6 years ago
- 6 years ago
- 6 years ago
- 6 years ago
- 6 years ago
- 6 years ago
- 6 years ago
- 6 years ago
- 6 years ago
- 6 years ago
- 6 years ago
- 6 years ago
- 6 years ago
- 6 years ago
- 6 years ago
- 6 years ago
- 5 years ago
- 5 years ago
- 5 years ago
- 5 years ago
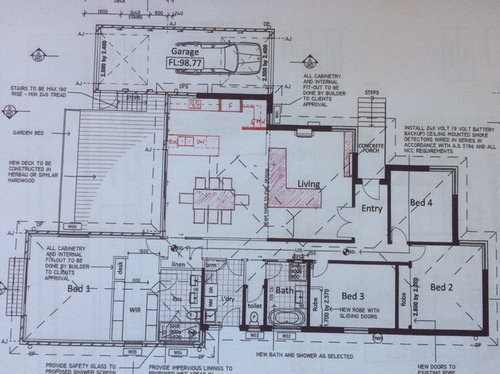

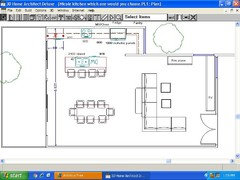

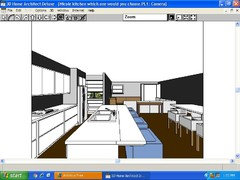
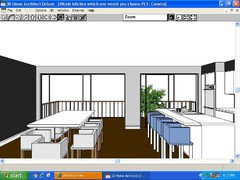

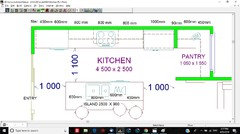
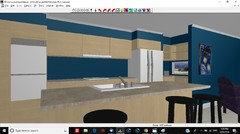
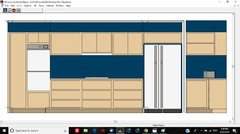
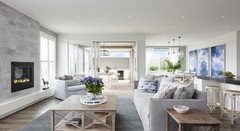



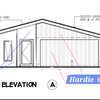
siriuskey