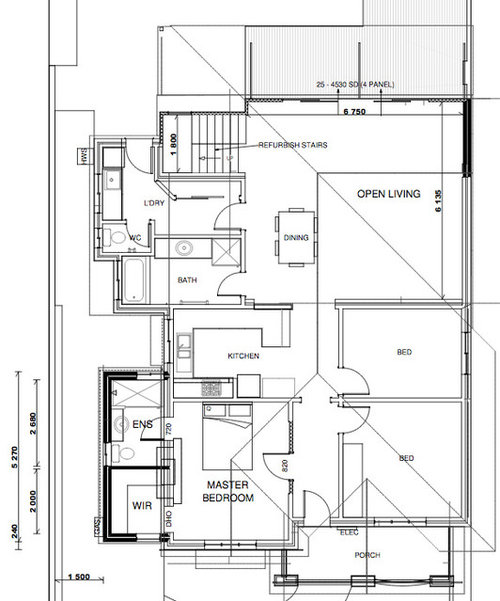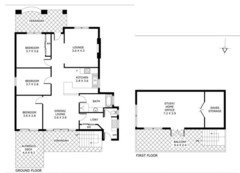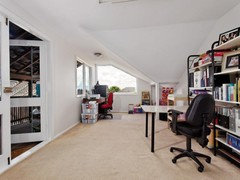Need help/ideas with increasing functionality/floorspace of a 1947 Californian bungalow...
benjaz
10 years ago
Hi, we've been going back and forth with floor plan ideas for our bungalow. It was extended in the mid 90s, but now needs updating. We currently have only one bathroom for a 3 bedroom house, so we are planning on adding a WIR + En suite off the existing lounge which will become the new master bed. We then planned on consolidating our living areas into one large space at the rear of the residence. Tricky part is that we have a external staircase at the moment that leads up to a loft. We would like to enclose the staircase, but are concerned that the big square room we would be creating in the process won't be entirely functional. We would like to go with an industrial feel in the existing/proposed extension and leave the original part of the house alone. Any suggestions which could better the layout would be much appreciated! I have attached photos of the existing floor plan, current proposed design and photos of the residence rear (internal & external). Thanks all!







Featured Answer
Sort by:Oldest
Comments (10)
OnePlan
10 years agoWhat's actually up those stairs?! Can anything up there be used as living space too ?!benjaz
Original Author10 years agoHi, the stairs lead to large undercover balcony and separate loft area. We're still trying to work out what to do up there too. Not sure whether one big room is the way to go or to break it up into smaller rooms...


OnePlan
10 years agoWow ! Great space to work with ! I'm scratching my head about this one - will come back to it ! ....benjaz
Original Author10 years agoHi Lefty47, I agree completely. Only problem is the cost involved with the wet area shuffle:( I will probably cost up that option, but I suspect it might be over our budget. We could possibly reduce the size of the current bathroom to link the kitchen and proposed open plan living room better..lefty47
10 years agolast modified: 10 years agoHI -- Try this then -- leave the toilet /laundry the same - toilets cost the most to move - then move the kitchen to the remaining area . The plumbing is there so should not be as costly . Maybe where the tub is would make a nice pantry area etc. You have to do plumbing for the master bath addition anyway so getting another toilet in would be cheaper to have done all at the same time . Might be worth the extra. Anyway good luck with your remodel !!OnePlan
10 years agolast modified: 10 years agoOk ... Here's a sketch - pouring the money you would have have spent on the side extension into a new ensuite and family shower room where the kitchen used to be - with pocket doors for access - having walk in wardrobe behind bed . Island kitchen and moving the dining onto the deck - possibly room for stools at island ?!?! Laundry cupboard rather than complete utility room ... It's just an idea to chat with your architect about ! Hope it gives you food for thought ... Oh and added a bath upstairs with an ensuite - will need to check that this is possible as a full bath weighs loads !!!
benjaz
Original Author10 years agoThanks OnePlan! I like the concept. More functional and a more attractive layout. One of the things we were concerned about the original design was that the back room was going to be too big and hard to furnish, but with the kitchen down there, I don't think we'll have any problems! Got to say, I've been looking for inspiration on this website for a while now and thought I'd put a question up on the discussion forum without any expectations. Feedback has been great and I really appreciate your advice. Will keep you posted.OnePlan
10 years agoYay ! I'm glad it's helped a little ! I will book mark this thread so I can pop back and see how you are doing ! Think it will make lots of difference ! Having all the bedrooms together and a big living area ! Maybe, if budget allows, you can enclose the outdoor area with stairs too ! Will keep my fingers crossed for you ! Kindest regards, Karen at OnePlan

Sponsored





lefty47