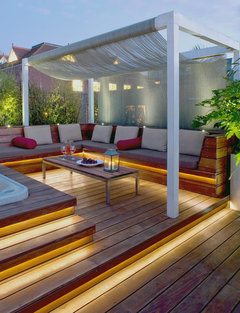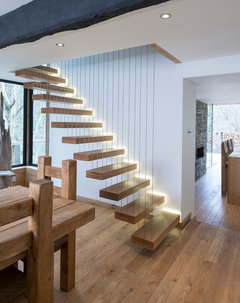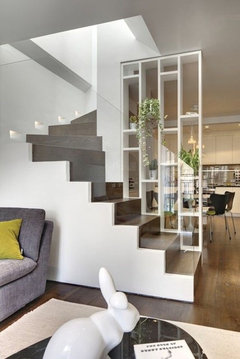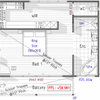Help with stairs
Eric P.
6 years ago
Featured Answer
Sort by:Oldest
Comments (14)
Kim
6 years agoRelated Discussions
Need help for Staircase
Comments (2)Thanks for reply. Will it look weird to have a staircase with balustrades on both sides, even though all balustrades are matched the same? It looks like a free-standing staircase in the living room....See MoreNeed to help on my staircase
Comments (2)I can enter to first flow via the staircase. Actually my issue is I want a link to staircase from inside the ground floor...See MoreNeed help with stairs placement
Comments (11)it's only about 3 steps and should be less than 60cm high but i'd keep the steps under 1 m wide to avoid stealing space from the dining area but what about a fence along the edge of the walkway with an optional gate or door across the steps. the "fence" could be made up of a storage cabinet built up from the dining room floor with access from the dining room and the new hallway to the new bathroom would create more storage but include privacy for the new bathroom even if parts of the screen wall didn't reach the ceiling...not fond of access to the laundry through the bathroom, i'd prefer in AND out through only one door from the family room with no external access door and a simple laundry chute from new Bath to laundry...See MoreHelp with internal staircase remodelling please
Comments (1)makes perfect sense to me... i suggest some small pieces of wood, glued and screwed to create a "housing" for the new riser boards should help secure everything and i believe it was traditional to have a shallow bull nose edge on the front of the tread (to help the stairs runners sit better?) BTW the aluminium window manufacturers near where i live discard lots of pine packing timber that i've used for re-inforcing scraps..easy to cut, screw and nail and usually free ...sounds like a fiddly job but it'll be great when it's finished and then you'll have to plan your new storage cupboard, good luck...See MoreKK1000
6 years agojuliahocking
6 years agojuliahocking
6 years agolast modified: 6 years agoIrene Morresey
6 years agoannb1997
6 years agoannb1997
6 years agojuliahocking
6 years agoannb1997
6 years agoEric P.
6 years agoEric P.
6 years agoEric P.
6 years agoEric P.
6 years ago
Sponsored












juliahocking