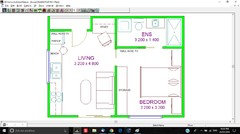Critique my proposed floor plan for granny flat
josh1823
6 years ago
Featured Answer
Sort by:Oldest
Comments (11)
siriuskey
6 years agooklouise
6 years agoRelated Discussions
Critique My House Plan
Comments (28)Hi spmm, "I agree about getting help but be aware that building designers have NO accreditation in Australia and can be appalling practitioners and very expensive. i speak from recent experience in regional NSW. Architects may appear to be more expensive but are capable of delivering a better result." That is an appalling description of an Association that is registered on every state in Australia and has an Australian representative Association in Canberra, based on your personal experience - unless its based on self interest. To the best of my knowledge all Building Designers that do Working Drawings must have Professional Indemnity insurance to provide working drawings for a building Permits, which is the only accreditation in my opinion that carries some worth for the clients, and like all organization they can be included and expelled from their respective associations and are accredited by their organizations. As for them being "very expensive", generally I would say that the buying public is no fool and people that do not deliver are generally out the game very quickly . You might like to inform yourself a bit further on this by contacting any of the Building Designers Association in your state or the Australian body, some are included underneath: Australia: http://www.nabd.com.au/ Australia: http://www.bdaa.com.au/ Victoria: https://www.bdav.org.au/ (may include Tasmania) Queensland: https://www.bdaq.com.au/ South Australia: http://www.bdasa.com.au/ Western Australia: http://bdawa.com.au/ Northern Territory: http://www.bdant.org.au/ Michael Manias - mm407p@gmail.com Manias Associates Building Designers...See MoreThoughts on new floor plan for small studio/1bd granny?
Comments (5)Josh you're still pushing the envelope - the trick to tight space success is to not make it feel small & it's in simplicity of the flow and consolidation of function. The balance here is out of whack for the footprint, internal function/fitout and external access/penetrations/windows. You need to reduce some of these to free up and simplify the planning solution. Don't make the mistake of doing something that will be unrentable because it simply is too tight to function satisfactorily. Also don't underestimate costs of fit-out...you may find a better solution that achieves greater value overall by actually extending floor area and simplifying the fit out. All you're doing at the moment is rearranging the sock drawer in various combinations/permutations so to speak. Try this...stack up the costs on this plan, and then as a comparison look at an option that extends the floor plan a little, say to achieve the bathroom but dramatically simplifies the set-up/fit-out of the original area and consequently distributes the cost to a greater value-add end result...You won't spend less, and it may be a little more, but you'll be surprised and you may find in comparison a better investment long term for you to extend/pop-out a bit...you may also achieve more rental return so the numbers may well work for you ;) PD...See MoreWhich is cheaper? Raise home and build under or separate granny flat?
Comments (6)Hi oklouise, In the shorter term, I was going to live in the granny flat and rent out the main house to people I know or 2-3 international uni students. In the longer term, I would like to have it as a lowset living option for my mum who is in her late 70's. Somewhere, low maintenance, where she can keep her independence (as would I), but has me close by to provide her assistance where required. The original house has 3 bedrooms (the 3rd one is only 3.1 x 2.65m with no built in wardrobe. The back of the property backs onto a council park. The house is set back further from the front than all of the neighbouring properties (greater than 7 metres). The area under the current house would just be used for carparking and storage. The remaining length of my backyard from my back steps is 18.6 metres. I don't think it would necessary add value to my property, but rather provide me with an income as well as options for family or friends that need the accommodation. I hope to keep the house for the long term....See MoreGranny Flat design advice.
Comments (41)don't forget your washing line needs to be where there is ample sun, not just where it fits... So to the north or east is good, or for me being too lazy to get up early, west/north. I stayed with someone in a shiny new house and they had a clothesline on the south side! they ended up setting up racks in the living room because it had a window that faced north! I'm not sure if I missed you saying which way is north? forgive me. It also needs to be easily accessed from your laundry room. And IMO those fold out on the wall drying rack things are not sufficient a long line or rotary is better. A thought on the granny flat.... the loo. It has no ventilation, which I think isn't great in a small house. Can you get rid of the powder room and have the loo in the bathroom making it a bigger space? I would swap the shower and toilet then and have a little window above the loo for ventilation. surely its easier (and cheaper?) to plum the loo when its on an external wall? You'll need a clothesline for the granny flat too? Is the laundry area in the bathroom for the flat?...See Morejosh1823
6 years agojosh1823
6 years agooklouise
6 years agojosh1823
6 years agojosh1823
6 years agooklouise
6 years agolast modified: 6 years agoPaul Di Stefano Design
6 years agoAdrien Mamet
6 years ago






siriuskey