Help with floorplan for big home reno/extension please?
6 years ago
last modified: 6 years ago
Featured Answer
Sort by:Oldest
Comments (32)
Related Discussions
Help! Happy with the extension floor plan but not sure about exterior!
Comments (32)Hello @charlie_com Wow, what a great lot of advice and help. The Houzz community always amaze me with their generosity and info in helping homeowners with their project plans. And how exciting that you're looking at renovating! Your home has a lot of potential! I have a few comments to share which may be of use to you ... 1. Getting the design right - so it suits your family now, and into the future, (as well as creating a home that will sell well and quickly when the time comes) is a great way to start any project 2. Whilst your home is lines on a page, change is cheap - so whilst you may want to hurry up and get it built, it's worth taking the time to maximise every opportunity for your design, and to save time and money during construction, in the design phase. 3. Use professionals based on their specialty skills. Choose professionals you feel a good fit with, but that also have demonstrated experience in offering what you need. So builders are great at building ... some have an interest in design, but it's not their role or specialty. I have a blog on my site about the differences I see between building designers, architects and draftspeople - you can read it here as it may help you choose who is the best fit for you and your project. http://undercoverarchitect.com/architect-vs-draftsperson-vs-building-designer-whats-the-difference/ 4. Speaking to local agents is a great start to understanding what will add value and what won't. The Gap is a little bit of a tricky area of Brisbane value-wise (I have owned and renovated two homes there!) as it can have a bit of a ceiling on value. We really noticed that with our places, and our third reno was a home in Ashgrove, which is such a different market, even though it's one suburb over. Buyers in The Gap usually come from The Gap - it seems to be one of those areas that, once people move in, they don't leave ... because they love the bush setting, the amenities, and it is a lot closer to the CBD than most people realise! However, what people pay for in homes varies - so the local Harcourts is a great agency, and Ray White Ashgrove is also good, and Ryan Smith at Remax is awesome ... but yes, getting 3 or 4 agents in to talk about improvements, and value (even if you have no immediate intention of selling) is worthwhile 5. With kids your age, creating flexible, functional spaces that offer the ability to come together (but still feel some sense of privacy from each other) as well as spaces to be apart (but not locked away) is helpful as they get further into their teenage years. I would always seek to get living areas connecting physically to outdoors - it is especially one of the things that sets homes in The Gap apart from the Queenslander homes in neighbouring suburbs. It facilitates easier living in your home, and is great for young families especially. It will always help your home to feel larger too - as you capitalise on all of the block for that feeling of space. 6. Whether you change your entry or not is one thing ... you can change your address, but I would always check if one street has more real estate value over another. Being a corner block, the challenge is ensuring you create privacy on street frontages, so you don't feel exposed (but still get the natural light you need) 7. In Qld, yes, there is lots of sunshine. However, managing the heat load is essential for homes to feel great. So orienting spaces to the north and east, and reducing the access into the home from western sun. Creating overhangs that protect and shade from high northern summer sun, and also creating shady areas outside your home that cool breezes before they enter the house. 8. Working out your budget at the get go is a great start, and factoring in all those fees as well. I recommend that you think about what will add value to your home, and make your experience easier too. As with any industry, there are great architects, and not so great architects. However, choosing the right professional with great expertise - well, the money they save, and the value they build into your design and home - should more than cover their fees. I am very clear (even as an architect) about not pushing people to use architects ... however I struggle with the advice that says "an architect will cost too much - use a good draftsperson". We spend a lot of time in our homes, and a lot of money on them (often a 30 year mortgage!). If you were about to invest $100,000 or $200,000 in the stock market, what level of expert would you speak to about that? Perhaps thinking about it that frame of mind will help. Because you could be spending this renovation money on anything - so it needs to be an investment that adds value to your home, and your lifestyle in it. I have lots of free help and advice on my website, and send out more in my free weekly UA News (which you can get by popping your email address in on my website). Best wishes as you progress with your planning for your home. Warm Regards Your Secret Ally, Amelia, UA x www.undercoverarchitect.com amelia@undercoverarchitect.com ps - here are some before and after shots of a home we renovated in The Gap. You can see more piccies here ... http://undercoverarchitect.com/portfolio/denning-st/...See MoreFloor plan help please for small house
Comments (13)realising that you did not mean to have one long narrow room but i think we all recommend an L shaped extension (not necessarily my suggested plan) because it will be much more cost effective than removing the whole back wall of the house and replacing all the separate ceilings and windows and not achieving much more than an enlarged bathroom, bedroom and small ensuite..the Lshape extension of similar sq m would create a more comfortable floorplan for the whole house with a simpler extension that also has the potential for a deck or alfesco to enjoy the bush view..photos of the roof and back of the house and measurements of the distance to the side and back fences and location of the pipes you mentioned and rough measurements of the bathroom, laundry, wardrobes and short hallways would allow a much more detailed floorplan to help invite more suggestions...See MoreReno ideas for this floorplan - family home
Comments (11)Hi there Lots of good points and suggestions made already, but if you’re willing to try a more radical - but still workable - solution, try this one. Most of the internal layout would need to be shuffled about a little, making it a more expensive option, but it’s still MUCH cheaper than extending and leaves most services where they are, which is a saving. It involves 3 main moves: 1) move the master suite into the living area w. bay window, which immediately makes a broken-plan living/dining/kitchen space which accesses the courtyard; 2) give the kitchen a large island to gather around, remove the bottom bench wing and turn the top section into a full-width, shallow butler’s pantry that can be opened up or screened off as needed; 3) give 600mm of laundry to the pantry and turn the rest into a corridor with bench + under-bench appliances + hall cupboard running along it to the back door - this allows the family bathroom to increase in size. (Then just crib some robe space for the tiny bedroom out of the larger bedroom.) CONS: Moving the en-suite bathroom is likely the biggest single cost the bathroom/laundry/kitchen flooring would also need replacing the living room loses the bay window the master bed faces the street (though a line of trees would solve that) 2 windows would need adjusting/inserting = new en-suite would need one and the current laundry window would need to shrink PROS: usable kitchen space is hugely increased and improved without moving any essential services the living space opens out AND flows better AND accesses both north-facing windows and the courtyard master suite is still divorced from the other bedrooms, but is larger and more private (not opposite the front door!) the family bath is much larger, while the laundry loses no useable space (trust me, I’ve had one like this and it worked beautifully) the butlers pantry is integrated into the kitchen but can be closed to conceal mess there’s a net gain of about 5% useable floor space PLUS larger utility areas + master suite without having to extend In saying all of that, there’s a lot of variables re light, position, grounds, structural load that could impact heavily on its viability. For instance, I would consider putting a solar tube in the master suite over the robe/hallway - it could be hard to see otherwise. It’s a more expensive option, but it could add considerable value to the house if done right :-) Cheers...See MorePeriod Home Floor Plan Improvements and Renovations..please help
Comments (25)Update on this. We have decided to keep upstairs unchanged in terms of layout. We will live in the house for a period before making any layout changes upstairs - 2 Bedrooms will be for our girls, while our son will sleep downstairs in the living room (now bedroom) as this was seldom going to be used. Now we are looking at the kitchen design - photos attached of current kitchen which will be completely refreshed along with the tiling in the kitchen / living area. Looking for any ideas on how to best update the kitchen - notice under the stair case is not currently being utilised but we would like to perhaps have the fridge or pantry under the stairs to include this dead space. From the kitchen window to the stair case is 4950mm x 3200mm approximately depth of the current kitchen. The stair case hangs into the kitchen around 750-800mm. Wondering if it would look silly to have perhaps the fridge built here and this cabinetry would sit proud of the bench space next to it, but we could also install deeper bench space to balance the look... We are planning to have the eye-saw built in fridge space currently in the kitchen removed altogether....See More- 6 years agolast modified: 6 years ago
- 6 years ago
- 6 years ago
- 6 years ago
- 6 years ago
- 6 years ago
- 6 years ago
- 6 years ago
- 6 years agolast modified: 6 years ago
- 6 years ago
- 6 years ago
- 6 years ago
- 6 years ago
- 6 years ago
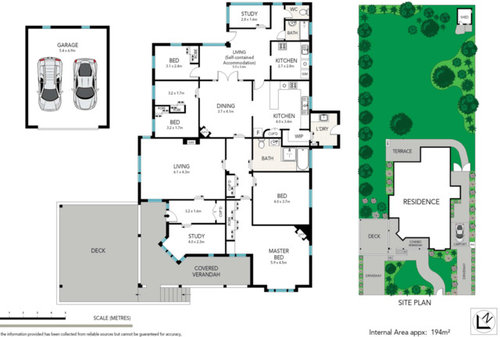
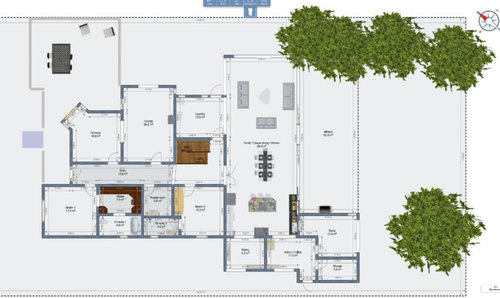
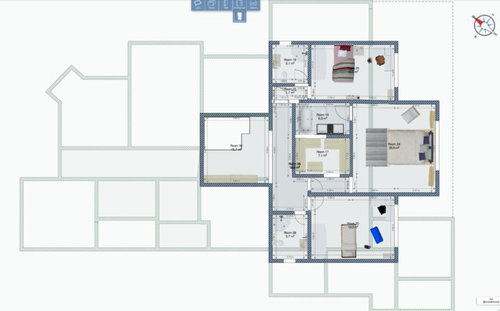
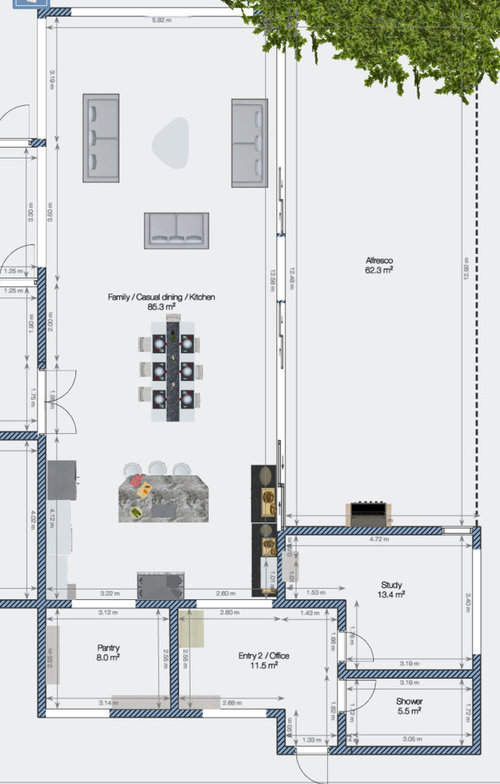
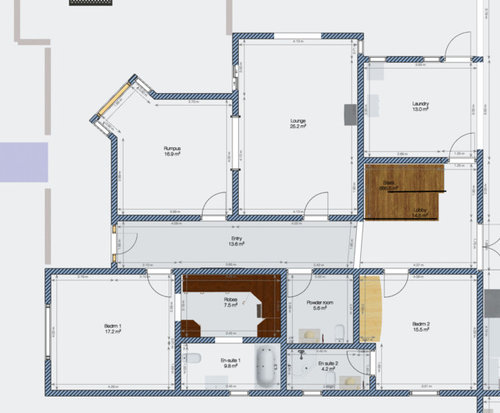

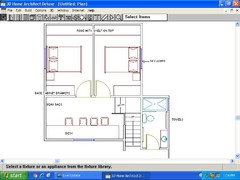
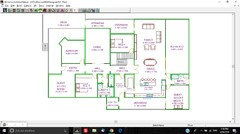

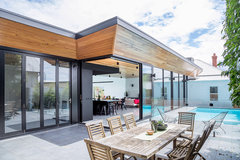
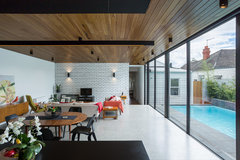
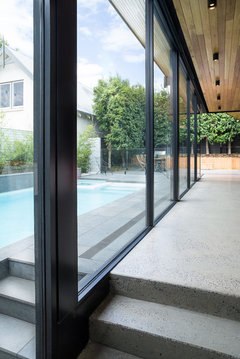
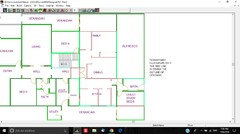
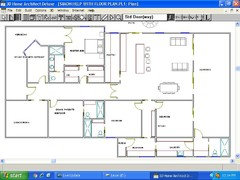
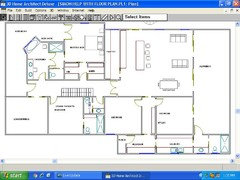
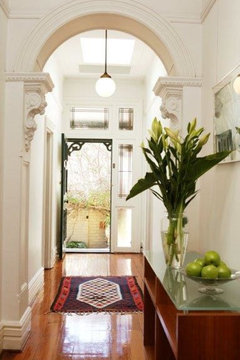
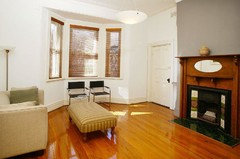
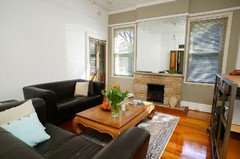
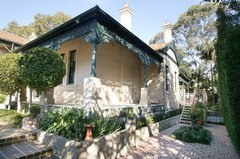



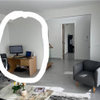
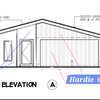
Paul Di Stefano Design