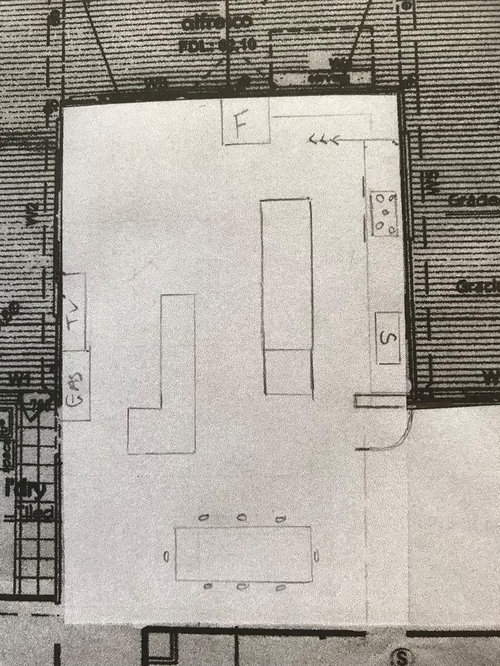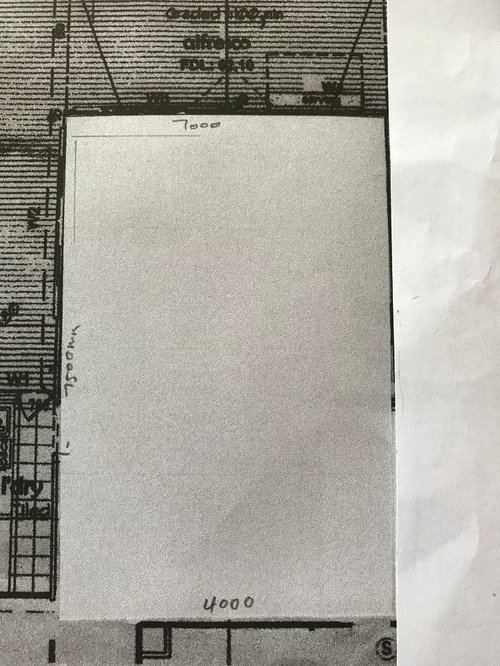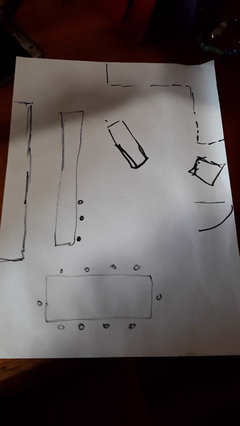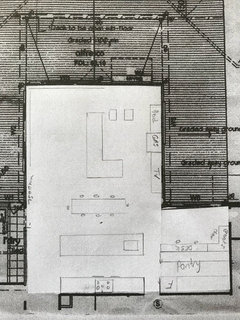Ideas please
homestyleprojects
5 years ago
Featured Answer
Sort by:Oldest
Comments (8)
bigreader
5 years agoRelated Discussions
Landscaping ideas please!
Comments (10)Great advice - stop living until you have the money for a pool, after just buying the property, Ugh. Is that a curb cut and open access to your rear yard on the property on your northside? If it is a right-of-way that you can utilize during work on your property, you had better make it legal, as all the work will be more expensive if it has to come in on wheelbarrows along the northside of your own lot. If you have not read my responses to homeowners in the past, I'll try to give you a short version, so as not to take up time from those who will follow. If you want the full advice, email me at cascio.offsite@gmail.com If I cut off in the middle, I have had to leave Houzz, but I shall return. analyze first, then plan Start with the engineer's scale drawing of your new property. Blow it up to a comfortable size and walk around the neighborhood making notes of views into and out of your site from the outside and from within the house. Note all the utilities, above and below grade. Have everyone in the family, and regular visitors, make a private list of all the activities they would like to see located on your property, let no idea be unreasonable at this point. Have a landscape architect study what you have developed and prepare some initial studies or concept plans for your immediate need, the next few years as you get settled, then perhaps a long-range plan that will include your pool, if it is on your "wish list". That should get you productive so you are no longer in a quandry. Good luck, and make it fun!...See MoreEdible garden ideas please?
Comments (8)Heirloom vegetable varieties are often prettier so you can look into that but a vegie garden looks lovely in summer but pretty miserable in winter. I would plant herbs and fruit trees for something more attractive. Citrus look great over winter and apples and apricots have beautiful spring blossoms. Rosemary, chives, thyme and oregano all look good year round. Chives look great when in flower too. For attractive vegetables climbing beans and peas can look pretty and there are some varieties with different coloured flowers....See More80s facade update ideas please!
Comments (46)Jessica Craig, I thought you might like to know this. When my daughter was a baby and I took her for swimming lessons, I met another wonderful Mum Wendy and her daughter, Sophie. Sophie's father had recently passed away and so Wendy was trying to adjust to the hand that fate had dealt her. They had not long purchased their house too. We have remained very close all these years and I can report that both Soph and Wendy are a force to be reckoned with. Sophie (now 15) is a talented singer, is doing well at school and has oodles of personality. Wendy is studying online and working towards fulfilling her dream of one day writing a children's book. The house has been renovated and is a very warm and welcoming home. It has not always been an easy road as single mum for Wendy, but it continues to get richer as the years move by. I hope that in some of your harder moments, this may bring some small level of comfort to you....See MoreFloorplan Ideas please and thank you!
Comments (15)It is rarely cost effective to try and work within an old addition like your lean to. And hard to find somebody that will do it. Most will want to demolish and start with a clean base, and it’s generally cheaper to do so. Your ideas for expansion invoke removing part of the original back wall of the house. This is generally holding up the roof and is costly to adjust/remove. So demo at $25k depending on site access/asbestos, $20k per beam to replace back wall, $25-30k for paperwork/plans/permits. Then your rebuild costs at $4k sqm again depending on site specifics. And the new kitchen at $30k. Plus floor coverings, painting etc. A 100k doesn’t go very far with old houses....See Moreoklouise
5 years agolast modified: 5 years agohomestyleprojects
5 years agohomestyleprojects
5 years agolegendaryflame
5 years agohomestyleprojects
5 years agohomestyleprojects
5 years ago









Wild Bear & Co Hervey Bay