What are your thoughts on this floor plan?
Wai
5 years ago
last modified: 5 years ago
Featured Answer
Sort by:Oldest
Comments (119)
Wai
5 years agoWai
5 years agoRelated Discussions
Need thoughts on floor plan
Comments (3)Hi julia_hill89 - It is difficult to make comments on a plan if the indication of north is not shown, please place the north point on the plan. Also if you show a plan only it would come up a little bigger when you zoom in, at the moment it is a bit difficult to see the smaller areas. There are a few things that you might like to consider in terms of circulation: 1. Bedroom 2 is located a relative long way away from the bathroom and toilet, and close to entertainment areas. Not very good sleeping conditions if you are old or young and not very private if you have to use the toilet while the lounge is being used. 2. The lounge room does not appear to have a good area to locate a TV, these items have now become very large and most likely will increase in size and really need to be considered at the design level. Also I would place in all the furniture in the lounge area to determine circulation. 3. The study Nook is not functional, it might be more advantageous to locate what is a possible quiet area closer to a service or bedroom area. 4. Because of the sloping block, an its possible location you might have to consider bush fire precautions under the house. (no idea where the house is located) 5. The toilet in the main bathroom has an internal opening door- this is illegal in Victoria (unless you have panic hinges) an out swinging door is safer to get people out of the toilet in an emergency. Generally people fall forward in a toilet and block accessibility which might be crucial for support. 6. The front elevation lacks definition, it is difficult , filling in part of the under story might help - but it really lacks proportions definition, especially with the height of the roof. Its always a bit difficult at the beginning but getting good advice always is a help, better to change drawings then the building or worst still having to live with something that you don't like. I hope this is of some help - I would be happy to consult further on this design. Michael Manias Manias Assoicates Building Designers - mm407p@gmail.com...See MoreRetirement floor plan. Thoughts welcome
Comments (70)Blue Gum floorboards how could it not look beautiful!! and yes wheelchair friendly although if we were in a wheelchair I guess we would have to move closer to town and transport and shops as this house was going to be in the country talking of moving... husband has caved and said we can move to the Bay of Islands whoop whoop! he still wants to go to France for 2 years but he said we could build or buy before we go so that changes the type of house now because we were building near a school and families this will be more a beach house that we can leave for the kids to enjoy and various friends who want it while away so I have swapped the master over to be away from the laundry garage door and hot water heat pump which is quite noisy and the guest rooms now have a Jack and Jill bathroom I haven't changed the footprints at all it's still the same size just changed the layout a little bit The bunk room would have a sliding door outside which means you could access that part of the house privately without coming through the front door or the bunk room could be a small kitchenette /come dining room / come lounge room (very small ) and rent it out as a 1 bedroom self contained apartment Once we live there full time ... will upload a photo in the next Post...See MorePlans for extension - thoughts on floor plan?
Comments (6)I personally have a thing about some of these square alfresco areas as the are usually very tight and squished when trying to use them, and eat into the interior floor plan, so the following suggestions. A long alfresco across the full width of the north facing family kitchen, catering to any future pool. Out door kitchen continuing as an extension to the kitchen, WIP which could have tall nib walls with a high set window above the bench for light and to control the westerly sun. An IT desk for the family to use Large open plan with fireplace. The powder room moved further to the rear of the house and into the laundry space, is better access for family room, play/guestroom and THE future pool Walk in linen storage and store next to the stairs for easy linen access for these 1st floor bedrooms...See MoreYour thoughts on kitchen, buters and laundry joinery plans
Comments (17)Ahh, sorry Kate, I missed your questions earlier... What are ceiling and cabinet heights? > 2.7m ceiling. > cabinet height not sure yet as these images are just drawings for ref There is dashed lines indicating uppers in pantry but not shown in elevation? > that dashed lines are for the wall alignment of bedroom on top floor....See Moresiriuskey
5 years agoWai
5 years agosiriuskey
5 years agoWai
5 years agooklouise
5 years agolast modified: 5 years agoannb1997
5 years agoKate
5 years agoWai
5 years agosiriuskey
5 years agolast modified: 5 years agoannb1997
5 years agoannb1997
5 years agosiriuskey
5 years agoWai
5 years agoWai
5 years agoannb1997
5 years agosiriuskey
5 years agooklouise
5 years agolast modified: 5 years agoWai
5 years agooklouise
5 years agolast modified: 5 years agosiriuskey
5 years agosiriuskey
5 years agodreamer
5 years agoPaul Di Stefano Design
5 years agolast modified: 5 years agoWai
5 years agoWai
5 years agoWai
5 years agosiriuskey
5 years agoAndy Pat
5 years agoWai
5 years agoPaul Di Stefano Design
5 years agosiriuskey
5 years agoWai
5 years agosiriuskey
5 years agoWai
5 years agosiriuskey
5 years agolast modified: 5 years agoWai
5 years agooklouise
5 years agolast modified: 5 years agoWai
5 years agosiriuskey
5 years agoWai
5 years agooklouise
5 years agoWai
5 years agoddarroch
5 years agolast modified: 5 years agooklouise
5 years agosiriuskey
5 years agoWai
5 years agosiriuskey
5 years agogailfield
5 years ago
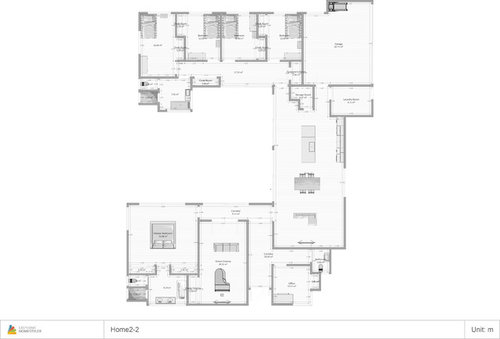

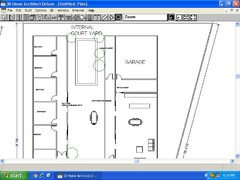
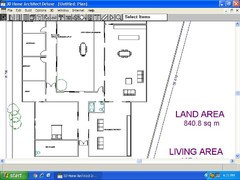







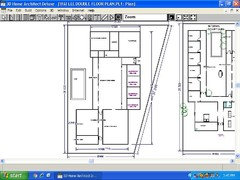

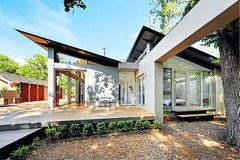

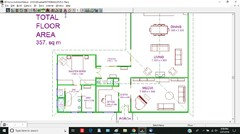
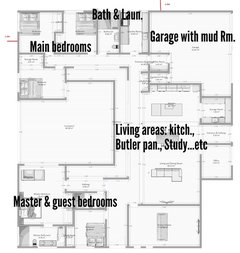
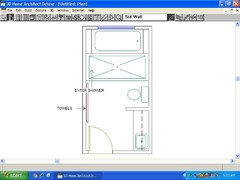






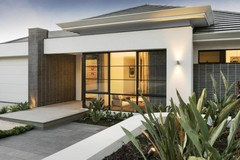


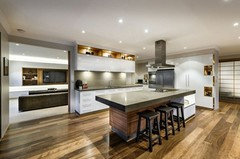
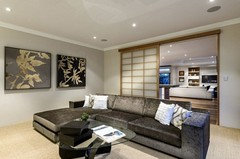







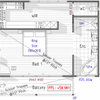




oklouise