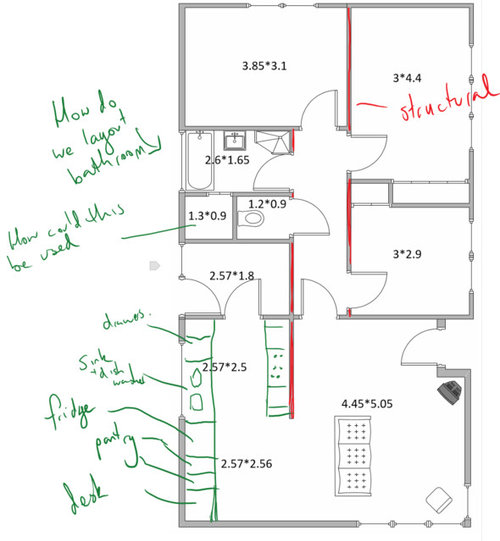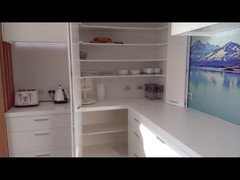Kitchen, bathroom and laundry
Daniel Frew
5 years ago
Featured Answer
Sort by:Oldest
Comments (20)
Daniel Frew
5 years ago3DA Design Drafting and 3D Visuals
5 years agoRelated Discussions
3Br renovation. New windows, doors, carpet, kitchen, bathroom, laundry
Comments (8)Michelle, I'm not a builder but am building with hubby, a single storey limestone home. Our daughter built a two storey limestone home just down the road, that hubby also built for her and the extra foundations she had to install would be at least twice more than we have for our single storey, not to mention that there were allot of short walled founds leading off the perimeter of her home to assist in less likelihood of wall roll out and the inspector called it. Cost for you, will depend on whether you have adequate foundations to carry a second storey and usually that is never the case. All the lower walls will need double the support and it usually has to carry on down to the foundations, depending on whether you have a solid concrete slab or concrete stumps that are accessible. This would mean most of the plaster being removed and hoping that you find no nasty surprises as far as the condition of the existing frame in the home, the builder would as I mentioned, have to add structural supports to carry the second storey. Most often, second stories are built with a hardiplank type exterior and certainly not brickwork as you would then difinitely have to have extra foundations in for such a reno and you would have to start asking yourself if it isn't better to demolish as this type of reno can be extremely costly. You might be lucky but probably highly unlikely, to have adequate structional integrity to be able to add a second storey, without everything I have mentioned to be skipped in any way. I hazzard a guess that such a reno would cost you $250,000+ and maybe more. Would love to know what you finally decide to do and your builders estimate. Good luck. Cheers, Barbara...See MoreKitchen bathroom laundry BUDGET reno total house reno
Comments (1)Total house Reno $12500...See MoreBefore & After | Stage One Collaroy Project
Comments (1)Looking good! Look forward to seeing the next stage....See MoreSame tiles in kitchen, bathroom and laundry?
Comments (6)I think it certainly makes sense in the kitchen and laundry as one flows into the other and there is no reason why you can’t use the same in the bathroom. It will be more cohesive. You could get away with having different tiles in the bathroom if you prefer though. It also depends upping what wall tiles you want to use....See Moresiriuskey
5 years agoDaniel Frew
5 years agosiriuskey
5 years agoDaniel Frew
5 years agoDaniel Frew
5 years agoDaniel Frew
5 years agolast modified: 5 years agosiriuskey
5 years agolast modified: 5 years agosiriuskey
5 years agoDaniel Frew
5 years agolast modified: 5 years agosiriuskey
5 years agoPaul Di Stefano Design
5 years agolast modified: 5 years agokiwimills
5 years agokiwimills
5 years agoSteve Gibson
5 years ago





















oklouise