ENTRIES CLOSED: Koala x Houzz: Sketch to Win a Koala Bedroom Bundle!
5 years ago
last modified: 5 years ago
Featured Answer
Sort by:Oldest
Comments (286)
- 5 years ago
- 5 years ago
Related Discussions
olld 1/20
Comments (88)roo, I'm so happy for Miss 6! That's the thing about kids, we worry like mad and they heal so quickly. She'll be the best in her gymnastics class, you'll see. I will have to pass on that walking bridge, or you go first, ok? judy! A mosquito! Too funny. How did you presentation go? Did they LOVE the wallpaper? MP, great job on the midget's walls! Who cut all the wood? It does look really good, has boo mappin seen it yet? I'll bet she loves it. Olldtrazz, sorry, I know nothing about sisal rugs. But I know about flokati rugs and I want one! I can't imagine how one would vacuum a flokati and I do know the dog would eat it so I don't think they're practical....See MoreOwner builder worth the headache?
Comments (64)My $0.02 - in NSW designers are NOT registered or accredited, beware. All architects are nationally accredited. I suggest that there are a lot of things you can do yourself before you start - get a proper survey of your block, ensure that you get them to provide angles for anything that isn't square....understand if there are utilities like sewer pipes which will affect your setbacks or useable space...... Go online and workout the sun angles for your longitude and latitude helpful for solar and overall layouts. West facing picture windows are not the best. Some of the solar firms have online calculators which help to do this. Read the local council rules and understand them, apply them to your survey and your design ideas....including if you are a corner block and if you want to go two storey...... If it is still a 'go' Get all of the heritage, flood, fire etc checks done by council - around $150 depending on council........ Eliminate or at least understand all the big constraints before you go any further........ Look again at the survey- any contour lines may cost you money, assume a cost of at least $2000 per sqm to start and do some layouts of your ideas on paper, add up all of the spaces, can you actually put them on your block? How much is the total?.......yes garages are slightly cheaper to build but still take up precious footprint space.... Is access likely to cause issues for trades, equipment and deliveries?......... Keep refining and updating the ideas and plans thinking about how you want to use the spaces and move around inside and out.....where are you putting the wheelie bins, clothes dryer etc..... Try the free to use BASIX site forms if you are in NSW, understand how the size, shading and orientation of windows affects your sustainability and adjust, this will also apply many of the local council rules as well..... Do you want a brick house, with render? A pole home, a kit build? A fast build insulated panel build? What type of roof?...... The more you have worked out for yourself the better, look at the kit home options, there are lots and some are very good... Everything is delivered and you just construct with the trades and some may have builders in your area.....The new InsulLiving Code Mark BCA approved options are also worth a look..... Anyway do all of that before you line up for the fleecing floor lol...See MoreWhat are your thoughts on this floor plan?
Comments (119)My thoughts. Firstly, as has been said, you'll get better results seeking professional help, especially for such an unusual design. The external surfaces are an expensive part of a build. The larger the external surface area per sqm of footprint, the larger the cost per sqm. Seperate wings & courtyards increase the external surface area greatly. This plan has a very large external surface area, so will be costly per sqm, for what is already a very large dwelling. Separate wings also increases hallways & circulation space, which some people find wasteful, & increase the time to move from one part of the house to another. Instead of a U-shaped house, how about an L-shaped house? This would reduce the external surface area of the build & the amount of hallway space, reducing the cost per sqm & the size of the dwelling. With an L-shaped home most rooms could face the outdoor space in the NE side of the block, but some (possibly the minor bedrooms) would likely face the southern street. So, a couple of questions; Is this a newly developed or established area of Sydney? If it's an establish area with neighbours close by, could you post a screenshot of a Google Maps satellite image, to get an idea of outlooks & whether there will be privacy issues with neighbours? How quiet is the southern street? Are you happy to have rooms facing this street? How much busier is the western street? Is it possible to locate the garage facing the western street, or is it too busy for access? I'd much rather have the garage face a noisy street than the master bedroom (although the ensuite will help a bit). Also the western side of a dwelling is a great place to locate a garage, as it shields the house from the hot afternoon sun. The west is not a good place for bedrooms (although again, the ensuite will help). On that note, have a read of this, paying attention to the section on passive design & orientation. http://yourhome.gov.au/passive-design/orientation As for your current design, your bedroom wings are likely to shade your living areas for much of the day in winter. A skillion roof with north facing clerestory windows, as shown in a few of the pictures in this thread, would help get winter sunshine to your living areas. Although an L-shaped build would allow more northern light to the living areas than the current U-shaped plan. Best of luck with the build....See MoreCLOSED: Vote Now! Koala x Houzz
Comments (21)Oh wow - Can't believe the bachelor pad was selected as one of the 12! I quietly use Houzz for home tips & inspiration for my office and bedroom. Now we're designing + building our forever home and are overwhelmed in all honesty. Looking forward to becoming a verbal part of your community and gaining words of wisdom. Anyone else find being an adult terrifying? Ha....See More- 5 years agolast modified: 5 years ago
- 5 years agolast modified: 5 years ago
- 5 years agolast modified: 5 years ago
- 5 years ago
- 5 years agolast modified: 5 years ago
- 5 years ago
- 5 years ago
- 5 years ago
- 5 years ago
- 5 years ago
- 5 years ago
- 5 years ago
- 5 years ago
- 5 years ago
- 5 years ago
- 5 years ago
- 5 years ago
- 5 years ago
- 5 years ago
- 5 years ago
- 5 years ago
- 5 years ago
- 5 years ago
- 5 years ago
- 5 years ago
- 5 years ago
- 5 years ago
- 5 years ago
- 5 years ago
- 5 years ago
- 5 years ago
- 5 years ago
- 5 years ago
- 5 years agolast modified: 5 years ago
- 5 years agolast modified: 5 years ago
- 5 years ago
- 5 years agolast modified: 5 years ago
- 5 years agolast modified: 5 years ago
- 5 years ago
- 5 years ago
- 5 years ago
- 5 years ago
- 5 years ago
- 5 years ago
- 5 years ago
- 5 years ago
- 5 years ago
- 5 years ago
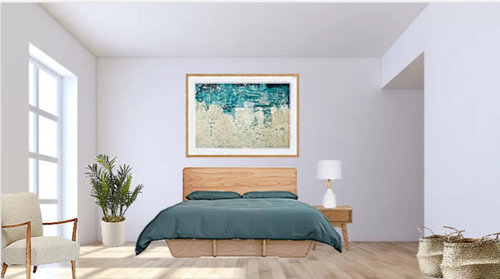
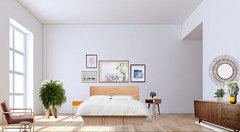
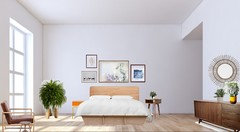

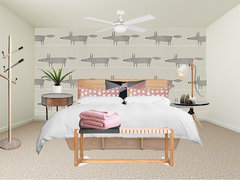
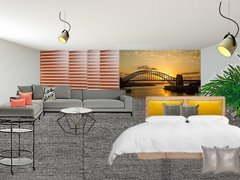
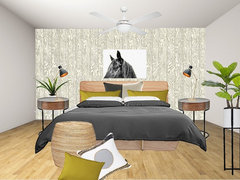
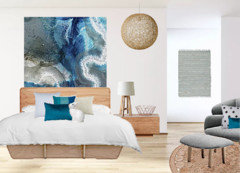

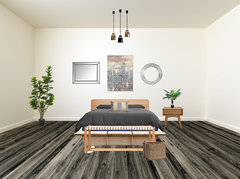

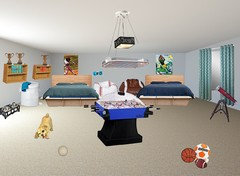
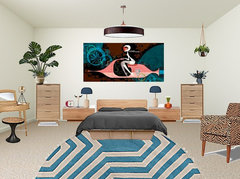
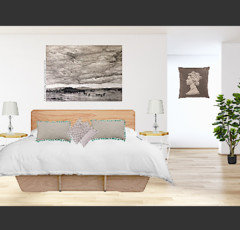
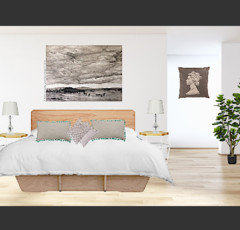
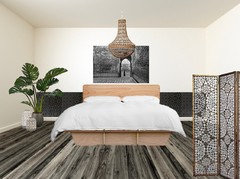
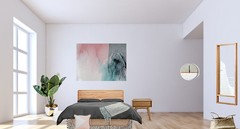
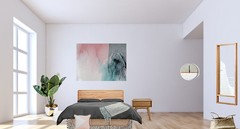
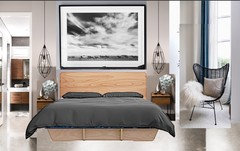
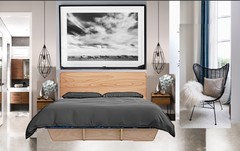
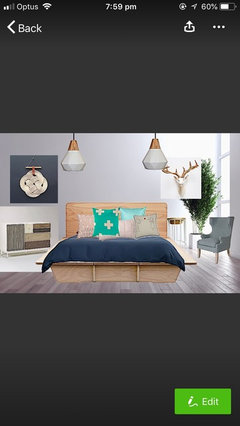
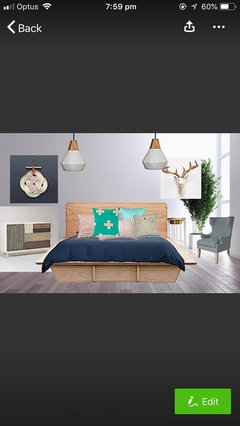
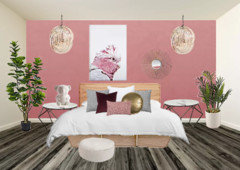
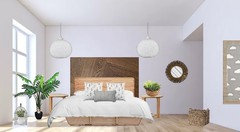
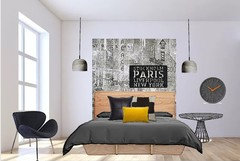
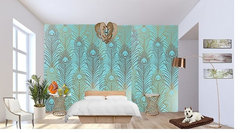
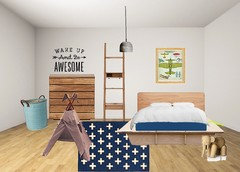
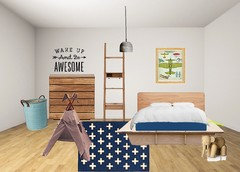
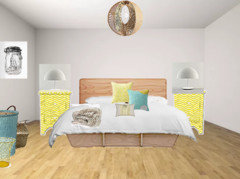

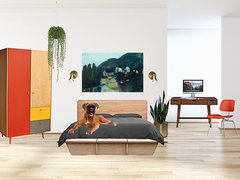
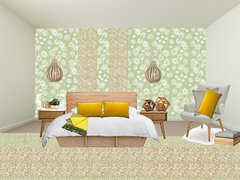
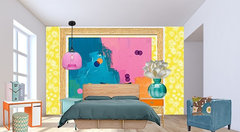
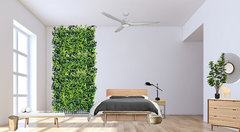
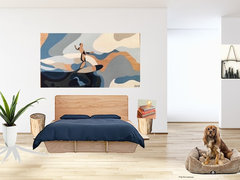
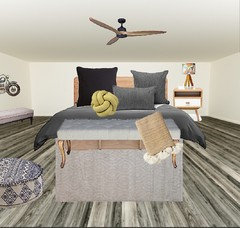
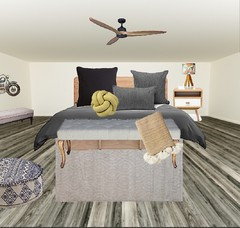


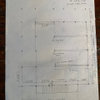
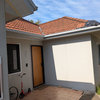
Danielle