Floor options for 1960s bondish house
aaron_and_nancy
5 years ago
last modified: 5 years ago
Featured Answer
Sort by:Oldest
Comments (14)
bigreader
5 years agoDr Retro House Calls
5 years agoRelated Discussions
Design advice please on small bathroom reno to queen of UNcreativity!
Comments (26)hi we have about six months ago now, re done our bath room , similar size to yours, and , i can take some photos and email them to you , we have maximised space, and walls , put in a white stone bath under the window , it is a metre in width , with a cool water spout coming off the centre under the window we pu t afalse ledge in to sit , candles etc on , , we tiles floor to ceiling, off white , wall mirror cabnit with three mirrors , inset into the wall so its only sits out a we bit from the wall tiles , floating bath room vanity , so that it makes the floor space look bigger , . matching stone square basin sits ontop of the vanity to one side so plenty of room to sit all your bath room stuff when need be , seperate shower all tiled as well , with inset , shelves for shampoo etc, also , when you open the bath room door and walk in when you close the bath room door behind it next to the shower is a very narrow floor to ceiling shelvec for towels, now the hole is there we jaust havent got the shelves put in yet. , we gt loads of comments as the bth room dosent look small evn though it is , , most expensive item the sqwat extra wide stone bath , made to order basin / tap ware and shower spray thing ,oh and the white stone vanity which we had made to order as well , due to the sizing ....See MoreHow do we bring natural light into a dark 1960s house?
Comments (37)m_walker5, just from the 2 photos so far it seems to me the main first improvement to that space would be to remove the wall to the kitchen, so you need to find out if this is loadbearing or not. Stick your head up through the ceiling manhole to see how the structure is framed. If it is fully framed (rafters, ceiling joists, struts bearing down on internal walls) chances are that that wall is loadbearing. On the other hand if it is gangnail trusses (triangular frames with W braces held together with metal nail-plates) you are in luck. These typically span between outside walls and internal walls can usually be changed or removed easily. This is your staring point for deciding how far you want to go with this depending on budget, and is the point where you should involve an architect/designer to work out a comprehensive renovation plan. I have just completed a very similar project where the renovation was urgent (kitchen cabinets were falling off the walls!) but the budget was greatly reduced as the owner unexpectedly lost one source of income. We managed to do a full kitchen renovation, remove walls to create larger open-plan spaces, full re-sand and polish of floors, full internal repaint, all for about $80,000....See Morewindow help - ceiling to floor or smaller?
Comments (6)It's about balance, between function and aesthetics. Fenestration configuration is often poorly implemented and it can be a "make or break" factor in the project outcome if you're not careful, so good to see that you're thinking about this You want to take cues from the original building style, but you can also nudge it into more contemporary territory successfully if you achieve the right balance. You can always manage/control privacy and sunlight with window furnishings. The most important things are (a) that the window proportions are balanced in the facade, and (b) they are serving the functionality of ventilation & light. On a front facade I'd never design two separate windows side by side that are slightly different, one fixed and one awning - it will look off balance. You'd be better off with two awnings, or one large window with sections of both awning and fixed, say two smaller outside awning/openable with a centralised fixed section. If you do some research in the era/style of the existing home, you'll find that the front facade windows divisions within the one window frame typically were slightly varied. Your picture has them all even that makes it look more standardised....See More1960s floor plan - possible updates?
Comments (14)I think if you were willing to lose the back covered porch next to the bath, you could extend the bathroom and just have a walk way to those stairs. What concerns me about using the meals area, however, is how you would access the stairs to the cellar. That is something you need to figure out. Walk around your house, consider the options and walk the spaces to see how they might work for you. If you have trouble visualising it, you may need to measure it all out and draw up a plan of the space yourself. measure your furniture and cut little shapes to scale and move them around the plan to see how they fit. The bigger your plan, the easier it will be to figure it out. You need to think, too, about how you live in the spaces at the moment and what works for you as well as what doesn't. We lived with our kitchen for three years before settling on a layout we both agreed would work for us. We totally renovated our downstairs, changing the layout of the spaces and putting up walls to define spaces in what had basically been a walled in under house area. We discussed, changed and drew out the layout about 4 times over about 18 months, until we got the one that just felt right. We have lived with it for 18 months now and it is working very well, enhancing the way we live just as we wanted it to. My point is, don't rush to a decision. This is going to cost you a lot of money and you are going to have to live with the result for a number of years. Think it through carefully and figure out what will work for you and your family....See Moreaaron_and_nancy
5 years agolast modified: 5 years agokbodman14
5 years agosiriuskey
5 years agosiriuskey
5 years agolast modified: 5 years agoMB Design & Drafting
5 years agome me
5 years agoJan Dobson
5 years agoRuth BT
5 years agopetrucci0
5 years agosiriuskey
5 years agoChris Joyce
5 years ago
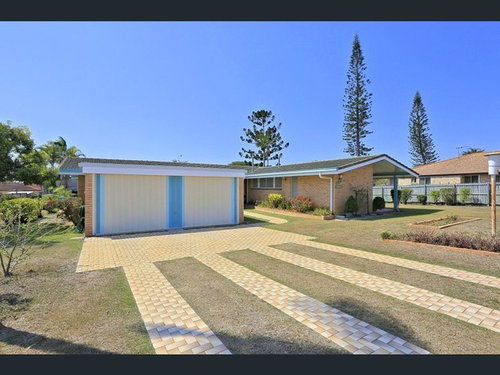
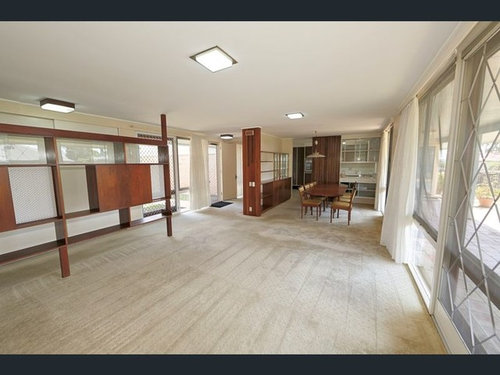
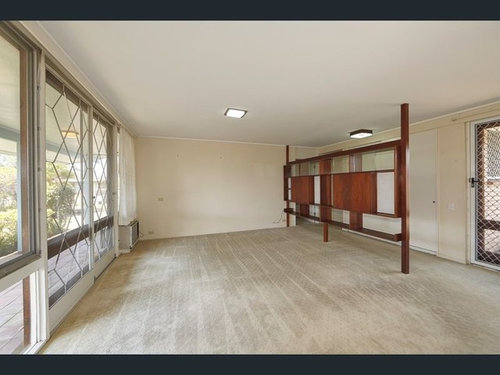
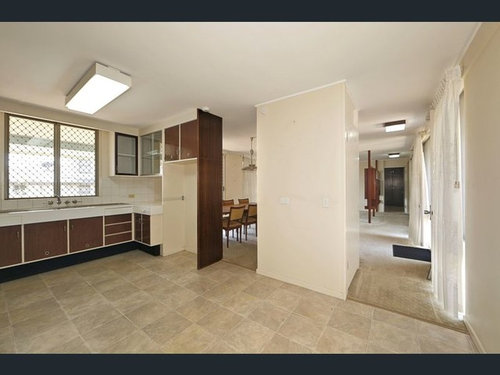
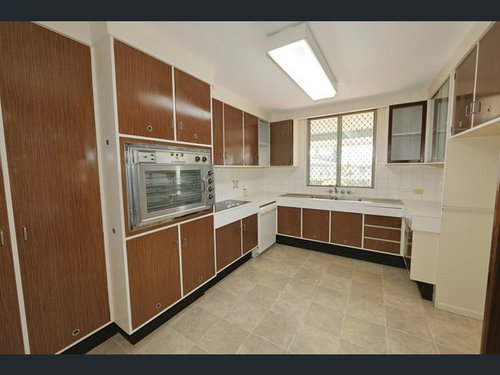





Dr Retro House Calls