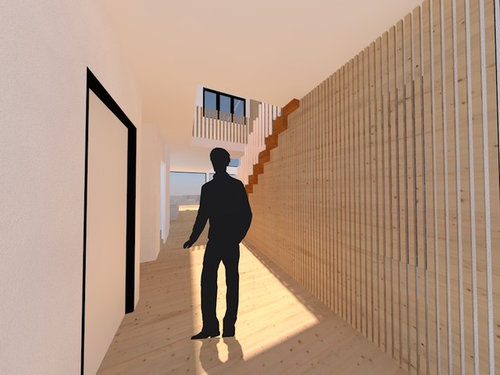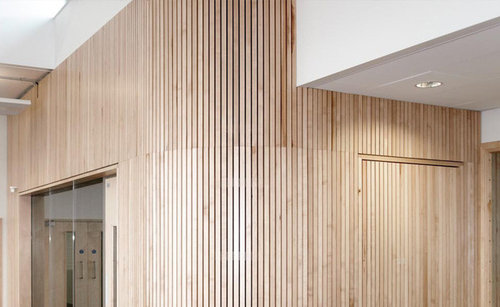Entry Feature Wall Design Help!
Jenn Sinclair
5 years ago
I can't decide on the entry to my new house build. I had always imagined guests to be greeted with a feature concrete block wall on the right with a bench seating (with storage) running off the 2nd step of the staircase as the quick render below. I would hang a nice framed art and some shelving for displays etc.

However my husband thinks we could use a bit more storage and rather than having an architectural feature, we should close it in and have a wall of storage doors, clad in timber batten panels, so essentially it would be like a wall of hidden doors, which could look cool as a feature wall too...
as per below (and inspiration photo)


Which one does everyone prefer? I've attached the floor plan for the space here. I like the idea of having more storage, especially for larger items like kids bikes/prams/sports equipment, but I'm finding it hard to let go of the exposed concrete wall.

Thanks!





me me
Dr Retro House Calls
Related Discussions
Need help with our entrance - hardly any wall space
Q
Advice PLEASE! Design of entrance, garden and parking court.
Q
Need some help with knocking out walls /design ideas
Q
Feature privacy wall design help
Q
Annie
Deanne Scott
Hayley Burrows