Ways to cut costs
5 years ago
Featured Answer
Sort by:Oldest
Comments (34)
Related Discussions
Best way to beat weeds?
Comments (9)I am in Australia but a weed is a weed and I agree with Design Solution Group, that I too just pull by hand, unless there are too many rearing their ugly heads, as is the case right now with Spring upon us. I mulch very heavily with wood chips or similar but the weed seeds still blow in from all over the place, so if you think by mulching, you'll have no weeds you're kidding yourself but the amount of weeds to deal with, will be, with good mulching, about 10%, so it's definitely the most important thing any gardener should do, especially, now that many of us have a ride on mower instead of a push mower, we tend to be quite extravagant with the area of garden we now have versus say 50 years ago. I have to say that for me, at this time of the year, I simply don the backpack or hold the hand sprayer, a little Zero or Roundup and a shield on the end of the spray nozzle to protect against drift, and I'm off to spray and I spend perhaps an hour and save allot of weed pulling by poisoning these weeds. If I tried to pull these same weeds, it would take me approx. 2 - 3 hours on my knees to save my back. Just to let the readers know also, that the chemical I've mentioned with Glyphosate being the active constituant, is very safe to use and in fact when my husband, a farmer, did a compulsory chemical handling user course, he learned that this chemical is almost safe enough to drink without actually doing that, safer to use than the hair dye we women use to colour our hair and is safer than a very popular diet drink that if consumed to excess can cause death. So don't be afraid to spray to help lighten the burden of excess weeds at times, less weeds means that the plant you are nurturing and has at times cost many dollars, doesn't have competition from the weeds for nutrients and moisture. It is also an interesting fact that weeds, like simple grass if it's in the wrong place is still a weed, puts out a toxin surrounding it's root system to try to kill its nearest rival to protect itself from peril!! I have attached a photo of an area of my still newish or young garden taken last spring, as I now have another rather large plant bed to the left of the picture. This area is the smaller section of my front lawn and I have also attached photo's of my bulb/flax garden beds, of which there are 5 up the driveway, an early photo of my small cactus garden and a garden area around my fish pond, also an early photo with the plants now quite developed. I honestly do not have allot of work even with all this area with the biggest job once a year being, having to pull all the dead branches from my 40+ flax plants. AND Watering during summer would be the longest ongoing job in my garden!!!...See MoreBest way to heat bathroom?
Comments (21)@ Luke Buckle yep that’s the one. Has 1000w/200w switchable. I just put an oil heater in there 2 days ago to trial and room was toasty in under 5mibs WITH A non instant oil heater so a fan type wouldn’t take long. Also consider the heat lamps are 250w so 1000w total if all 4 are on. They feel like they are frying your head off from above when blazing all 4 lamps so depends on what “feel” you want also. As someone mentioned, let alone the cost of lamp replacement. Having been in lighting industry they wouldn’t last super long either (perhaps newer ultra violet do but their also pricier again)... I’m no better either!...See MoreWhat is the best way to clean shower grout?
Comments (10)Jeff Leake - they are used for different purposes, one is to seal awkward gaps and the other is a overall put it on and leave. Silicone is messier and more expensive and to use it the way you suggested would most likely take four times as long to place not including clean up. This in turn bumps the bill up four times. This along with other reasons i.e discolouration, cleaning, longevity, ease of use the cost of silicon vs grout, masking tape is why tilers don't do it this way. The more time they spend on one job means the less jobs they can do in a week which loses profits. Add on to this with the more costs involved upfront for a tiler versus what the client pays (sometimes clients hold out on payment) means they go into debt and cant pay there suppliers and workers. Hopefully this answers your question. Macy-jean - Builders know a bit more than you might think and because a product says it does something does not mean it actually does it well or better than something else. They also know if it can be best used somewhere else with a better result. They always take time if something can cut down on time and money and can outlast another product in durability. 7 year warranty on builds means the less time they have to go back and fix something the more they save. Believe me they are always looking for something that cuts down on costs and time. They are also approached by different companies willing to give out freebies or competitive prices to try there product too and encouraged to endorse and switch other tradies to them also. This could be a longer conversation as there is more that goes into it but the short of it is Time and Costs....See MoreWhat is the best way to prepare for turf?
Comments (0)We are a family that have bad allergies, particularly to grasses. Our back yard has never been turfed properly, we just mow the existing grasses to resemble a lawn. However, we have come to the conclusion that we are going to have to replace it with turf soon as we can no longer mow what is the without having severe allergic reactions. As our front lawn is buffalo grass, we have been getting quotes to turf the back yard in buffalo, however they have been difficult to compare as each company quotes differently. My question for houzzers is... is it best to spray/poison existing grass, rotary hoe it, top dress then turf down...OR ...dig up existing, top dress, then turf??? We don't want to have problems with the old grasses coming through again and causing more problems Also, does anyone have any idea of how much it should roughly cost per meter square??? thanks all!!...See More- 5 years ago
- 5 years ago
- 5 years ago
- 5 years ago
- 5 years ago
- 5 years ago
- 5 years agolast modified: 5 years ago
- 5 years ago
- 5 years agolast modified: 5 years ago
- 5 years ago
- 5 years agolast modified: 5 years ago
- 5 years ago
- 5 years ago
- 5 years ago
- 5 years ago
- 5 years ago
- 5 years agolast modified: 5 years ago
- 5 years ago
- 4 years agolast modified: 4 years ago
- 4 years ago
- 4 years agolast modified: 4 years ago
- 4 years agolast modified: 4 years ago
- 4 years ago
- 4 years ago
- 4 years ago
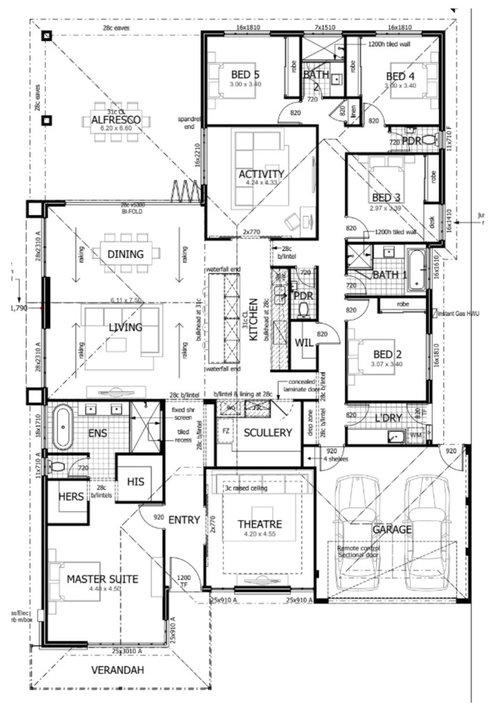
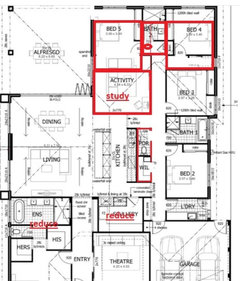
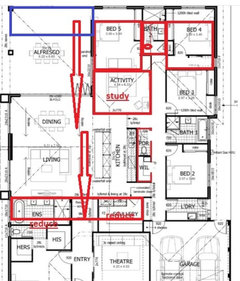
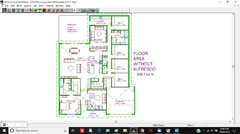
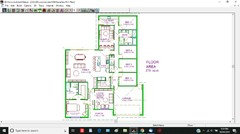
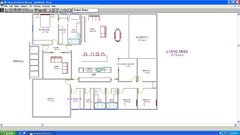
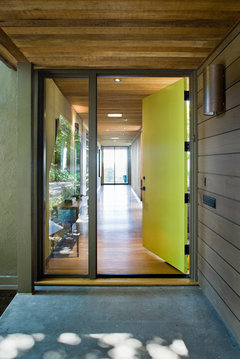
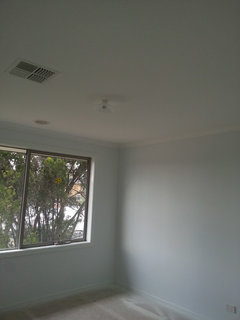
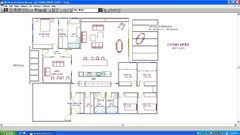
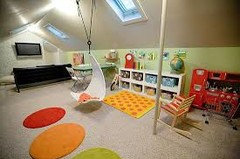
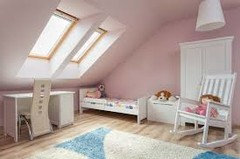
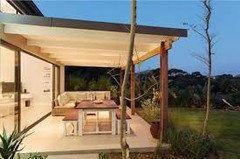
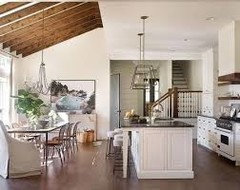
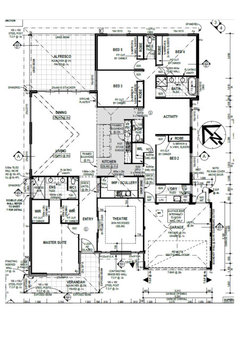


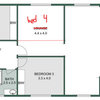
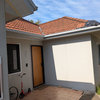
oklouise