Balustrade in Sunroom
Bree Stirling
5 years ago
last modified: 5 years ago
Featured Answer
Sort by:Oldest
Comments (16)
bigreader
5 years agoBree Stirling
5 years agosiriuskey
5 years agoMB Design & Drafting
5 years agoBree Stirling
5 years agoBree Stirling
4 years agolast modified: 4 years agoHelenscolour
4 years agoBree Stirling
4 years agoBree Stirling
4 years agoBree Stirling
4 years agoHelenscolour
4 years ago
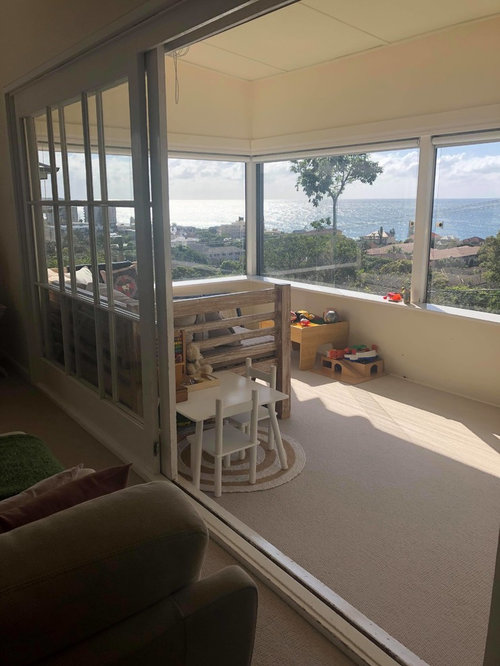
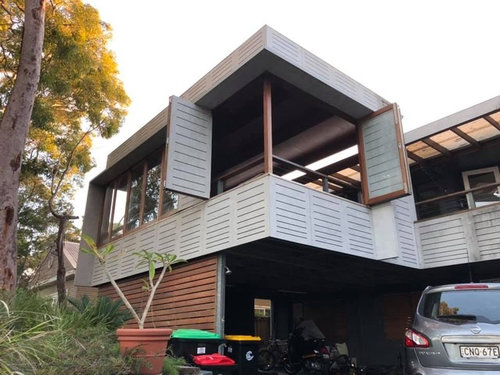
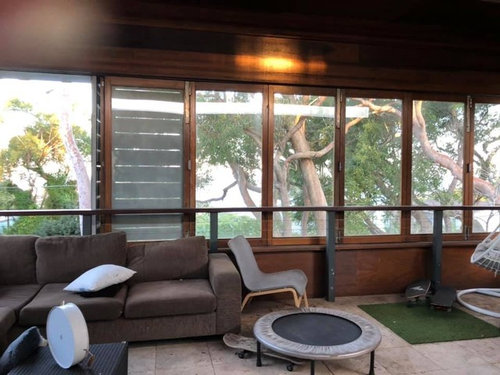
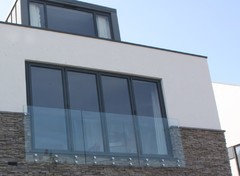
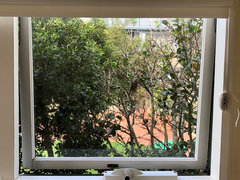
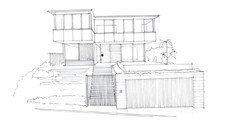





spmm