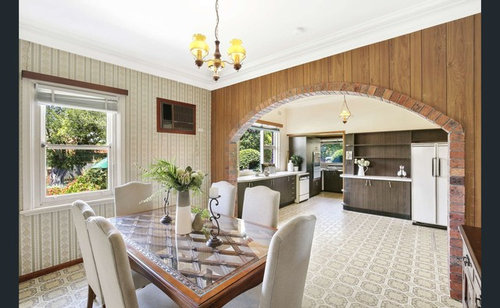Lounge Room, Dining Room & Kitchen Ideas Needed
Sarah Jane
4 years ago
Hi Guys,
We are currently doing a renovation on a federation home and can't decide where we want to put the Kitchen, Dining Room, Lounge Room and Laundry.
I have attached the current layout and and a mockup layout I was thinking.
- Convert the Formal Dining into a bedroom as we won't use a formal dining room.
- The current laundry is outside attached to the side of the house. We are going to bring the laundry into the house and also add a bathroom and shower to the laundry as there is only one bathroom in the house.
- Thinking of having a combined Laundry and Study, but not sure how that would work. The study isn't a necessity, just thought it would be a good idea in the future for the kids. Even if it's just a desk somewhere.
- Open plan living sort of at the back with Bifold doors going out onto a Verandah BUT not sure where to put the Kitchen, Lounge Room and Dining room on the 3 x blank squares I have? Maybe a pantry can be added if I put the kitchen where the Living Room currently is and have the Dining Area flowing onto the verandah?




Thanks!






siriuskey
oklouise
Related Discussions
Please help us ideas to improve appearance of lounge & rumpus room
Q
Need help with kitchen, dining & lounge rooms
Q
Need ideas for small kitchen, dining, living room area at snow
Q
Layout and colour for kitchen, open plan with lounge and dining rooms
Q
Sarah JaneOriginal Author
oklouise