Help with kitchen and laundry layouts
5 years ago
Featured Answer
Sort by:Oldest
Comments (9)
- 5 years ago
- 5 years ago
Related Discussions
Help with Bathroom & Laundry Layout
Comments (3)having the bathroom next to a bedroom suggests an extra door to create a full guest "suite" which also makes the house more appealing for two singles sharing while still providing an everyday toilet accessed through the laundry...there should be no need to move the windows or toilet position although the central wall has been replaced with a stud wall with cavity sliding door off set to screen the toilet from view through the open laundry door..the bathroom includes a generous 1500 x 900 shower or shower over small tub and a 1000 wide vanity (for guest towels, linen, toilet rolls etc) and (subject to accurate window size and shape) superimposing a decorative mirror or blinds in front of the window adds privacy ...the laundry has space for a stacked washer and dryer, single drop in tub over Lshaped cabinet (about 1700 x 1100) with open space under the corner for a tall laundry basket and cat litter nook below open shelf or drawers (for laundry and cat supplies) ...there's room for two separate tall storage cabinets for vacuum and/or narrow open voids for broom and freestanding ironing board etc and the plan shows a position for either a fold down or freestanding ironing board with dotted lines showing wall cabinets or open shelves overhead hanging racks above the sink and ironing board for hanging clothes for drip drying and before and after ironing...See MoreKitchen, Mudroom/laundry, Walk in pantry layout advice please
Comments (21)Thank you Geluka and Margot, the breakfast bar won't be 2 level, the app we used to draw up this design doesn't allow a single piece of bench (to wrap around the support column) hence the split level look. We will have a glass door for our mud room/laundry entrance. Probably won't have a pergola as the courtyard will be quite small and narrow post extension. I am considering moving the oven tower to the end of the bench housing the stove top. Assuming a 900mm stove, 600mm oven tower that will leave 600mm clearance on either side of the stove top. Many thanks, Ee ;)...See MoreKitchen Laundry Reno Layout
Comments (4)what a gorgeous old house and well worth all the work ...based on assumed measurements my suggestion would be to keep the original windows, walls and ceilings and only change what is absolutely necessary for safety and convenience..the battens over the joins is part of the charm of the old girl and makes it easier to add extra sections of wall but be aware of asbestos issues...add doors between new powder room, laundry and kitchen but no door on the pantry (better ventilation in hot climates and keep the original window and/or a wire meshed opening behind the now stove) and use air tight vintage glass jars and tins for storage...new glass back door with horizontal bars to match old windows, reduce the opening between central space and kitchen just enough to create a narrow screen wall for the side of the fridge and the tall shallow shelves (free standing old bookshelf or narrow dresser for storage and display?) and relocate the corbells to suit the new opening..add very basic plain cabinets and white appliances and add bling with counters, central kitchen trolley and vintage dinnerware...accurate dimensions of all the walls and location of windows and doors would allow a more precise plan and please invest in new plain security flyscreens for doors and windows and use modern louvres wherever you need new windows...See Morekitchen and laundry layout
Comments (18)without dimensions another suggestion, I would keep the powder room as it's in a great position for family and friends coming and going I also think that the nook is too deep claustrophobic and wasted space, it would be better without doors with access from the kitchen, Change the shape of the Powder room to allow for this, the Pantry food storage would be better with a shallow open shelve section. A hanging rail across the window is great for drying, it's what I use....See More- 5 years ago
- 5 years ago
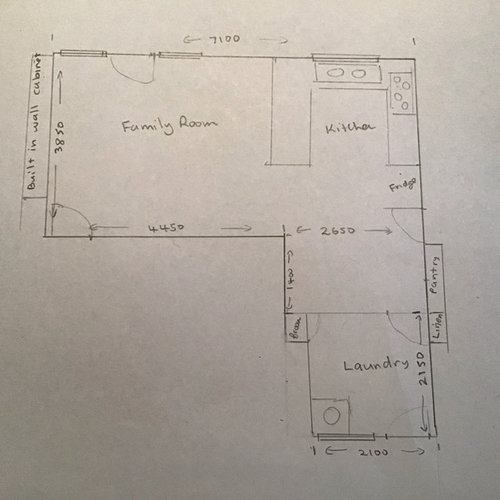
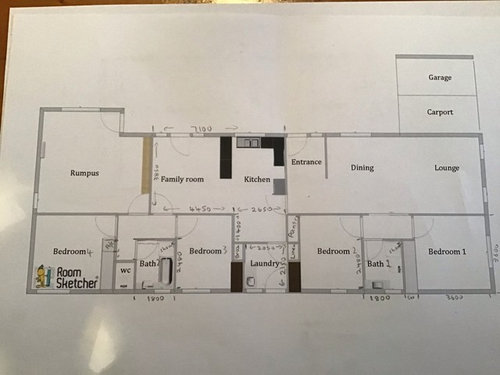
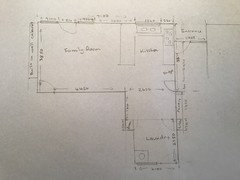
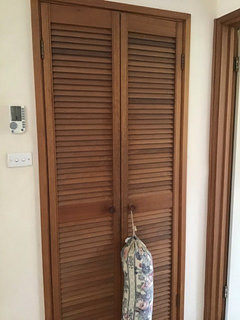
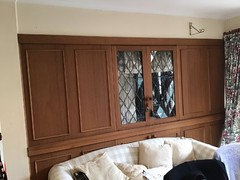
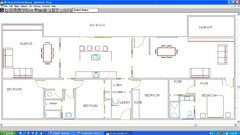
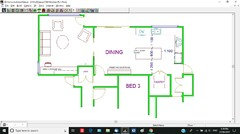


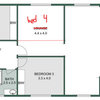
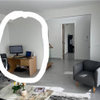
oklouise