Bathroom Renovation Please Help.
Caryn Menage
4 years ago
Featured Answer
Sort by:Oldest
Comments (46)
Kitchen and Home Sketch Designs
4 years agoCaryn Menage
4 years agoRelated Discussions
Help! Bathroom renovation
Comments (25)Hi Wuff - house with no bath is not a problem. Your only issue may be at resale if a family with young children might be looking specifically for a bath but, unless you are planning to sell in the short term, that can't be a consideration. You need a bathroom that works for your needs now and in the future so if you don't need a bath and space is short, really do consider living without one. Good luck!...See MoreNeed help with Ensuite Bathroom renovation
Comments (19)Think of recessing the Mirrored shaving cabinets as being recessed the same as the Niches in the shower wall, simply they remove/cut out the plaster board to the size/position and shape and frame that up with timber. The plaster board on the back of the recess belongs to the room behind and is the wall for that room, so makes no difference to your WIR. Just a thought if you go for the recessed wall cistern, when my brother inlaw did theirs the Architect suggested that they have a discreet panel screwed back over it, not fixed and plastered so that if any problems developed, Leaks etc it would be easy to access cheers...See MorePlease help me ensure that my bathroom renovation is correctly located
Comments (20)Oklouise, do you mean like doing a self contained granny flat but attaching it to the back of the house and using a deck (indoor/outdoor living) extension on the original house as the roof/ceiling to the granny flat? That is a good idea that I hadn't considered. I think I would have to make the ground higher because I believe the rules have changed regarding minimum habitable ground level since the original house was built. The inside walls of the house are 2.7 metres and so there may be some scope to step up to the deck addition (not sure how this would look though...not ideal). It could end up getting quite expensive doing the extra downstairs room as appealing as it sounds. Most additions that I have seen on Houzz appear to work out at about $3000 per sqm (a lot more than the $1500 per sqm that is often reported generally). I keep thinking of having the planned ensuite just a walk in robe in order to avoid having a deck backing onto a bathroom (and to keep costs down), but I doubt I would save much by not doing the second bathroom given that the plumbing for the second bathroom is largely just an extension of what is happening for the "main" bathroom....See MoreBathroom renovation begins - Seeking opinions on selections please
Comments (34)Yes, siriuskey. You are right again. It would be smart to invest in having a professional draftsman draw it up. But on face value, I really think oklouise's plan works. I have sort of drawn it out on the floor. I love that she is using standard size vanities with only a custom made top, and the towel shelves are now 450 instead of 250 wide, which is much better. The little odd-shaped infill at the end of the bath provides a spot for the lovely jug and bowl set my mother made for me. (I used to use the jug to pour water over the grandchildren's heads when I washed their hair, and now it's just a lovely decorative item with deep sentimental value) and there is space beside the bath for the urn filled with decorative soaps that was a gift from a son-in-law on his first visit to our home. I really think the bath needs to come back to 1500 long, but that's not an issue at all. I found a really nice shaped oval tub at 1500 x 760 that I like and is quite inexpensive. I don't need to worry about towel rails because I have a lovely timber free-standing towel rack that will fit nicely at the end of the shower if the shower door is placed on the side. It looks like the vanity drain can run under the drawers and into the bath outlet and the WC vanity will run under the wall into the shower drain, and all other plumbing stays the same except I'll ask the plumber to chase the shower tap and rose into the exterior wall rather than have it on the side, OR there is room for a false wall in front of the exterior wall to hide the plumbing if that works out better. The niche can go in the new wall behind the WC vanity. I'll be really surprised if this isn't a feasible plan, but I will take your advice, siriuskey, and get a pro to draw it up so I can be totally confident it works. Can't thank you enough, oklouise - and you, siriuskey, for all your efforts which, I think, contributed by generating new ideas and flushing out the important issues....See MoreKitchen and Home Sketch Designs
4 years agoCaryn Menage
4 years agosiriuskey
4 years agoCaryn Menage
4 years agoCaryn Menage
4 years agosiriuskey
4 years agoCaryn Menage
4 years agoCaryn Menage
4 years agosiriuskey
4 years agoKitchen and Home Sketch Designs
4 years agoCaryn Menage
4 years agoCaryn Menage
4 years agoCaryn Menage
4 years agoCaryn Menage
4 years agoCaryn Menage
4 years agoCaryn Menage
4 years agooklouise
4 years agolast modified: 4 years agosiriuskey
4 years agosiriuskey
4 years agoKitchen and Home Sketch Designs
4 years agosiriuskey
4 years agoCaryn Menage
4 years agooklouise
4 years agoCaryn Menage
4 years agosiriuskey
4 years agoCaryn Menage
4 years agoCaryn Menage
4 years agoCaryn Menage
4 years agoKitchen and Home Sketch Designs
4 years agoKitchen and Home Sketch Designs
4 years agoCaryn Menage
4 years ago

Sponsored
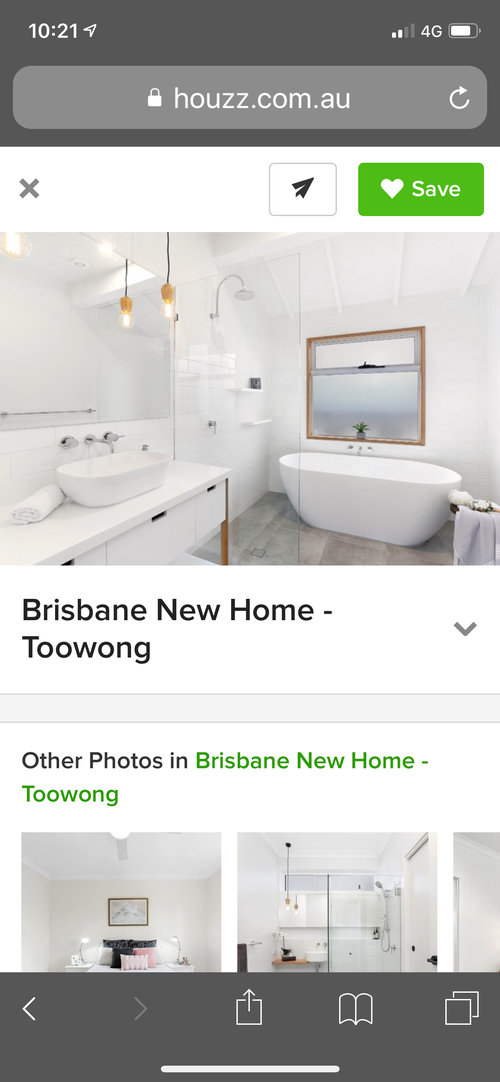
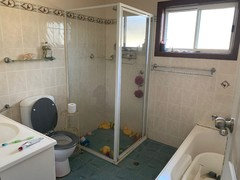
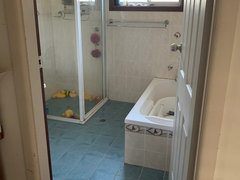
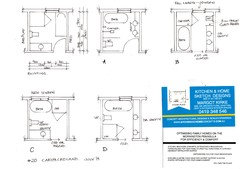
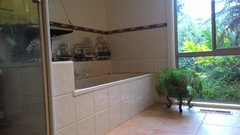
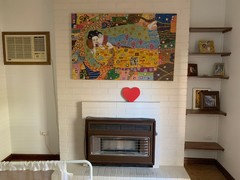
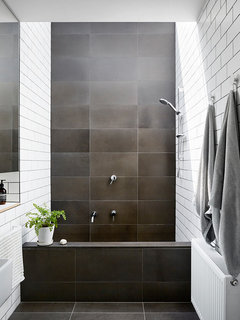
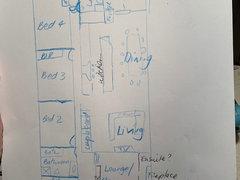
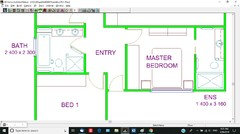
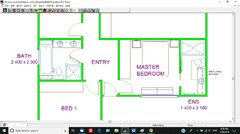
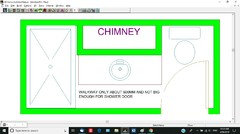
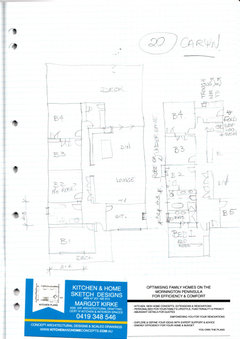
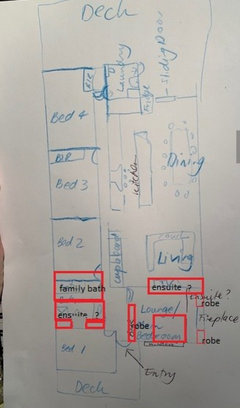
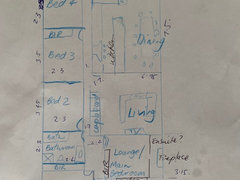
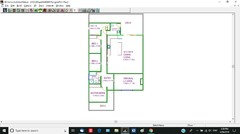
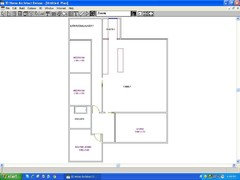

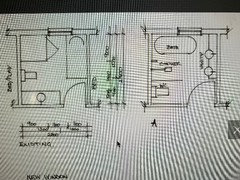
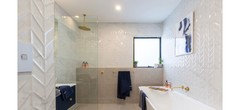
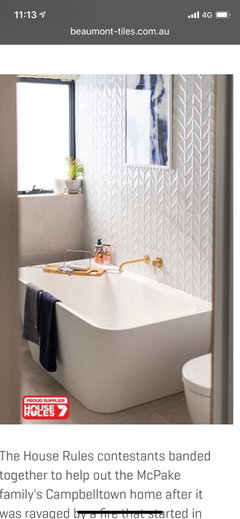





oklouise