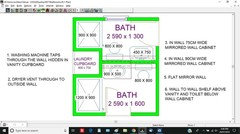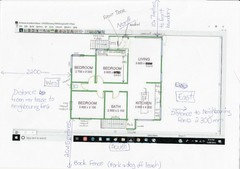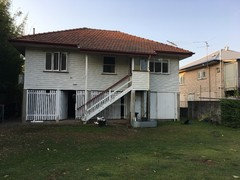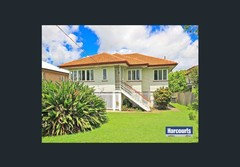Please help me ensure that my bathroom renovation is correctly located
Audrey1967!
5 years ago
Featured Answer
Sort by:Oldest
Comments (20)
oklouise
5 years agoAudrey1967!
5 years agoRelated Discussions
Tiny Bathroom - Please help!
Comments (46)For those still reading this thread. We just recently completed a bathroom reno in almost identical sized space though turned the other way. A lot of reflection in the photos sorry but there is a lot of glass and mirror. A cavity slider, while an added big expense, made the whole thing possible. To create the space I used the adjoining separate toilet room for the 1200 x 900 shower and shallow tall cabinet on the left and gained a closet in the hall outside with the rest of that corner. I also recessed the towel rail which helped give room to the shower entrance and not stick out in front of the loo. Wall hung vanity and toilet. Porcelain wood planks on floor with underfloor heating and also used in shower base. Excuse the towels, they are not my normal ones ! It was a big decision about joining the rooms and whether to keep the bath / shower but I think it paid off. There is just the two of us and it's a real pleasure to use and no longer feels like "standing room only"...See MoreQuestion? Pro Bathroom designers vs renovator vs stylist vs architect
Comments (3)Hello, Lots of people struggle with visualizing the finished product. At cipriano we offer free 3D virtual reality imaging to assist in ensuring that you are happy with your layout, finishes and colours, and furniture, before you buy. We can also work to your budget and recommend some amazing bathroom renovators/builders. Where are you located? We are in Byron Bay, if you are able to come in that would be amazing. But if not I would be willing to assist as much as I can via emails. Good luck !...See MoreHelp with bathroom overhaul please!
Comments (15)your alternate bathroom with the big shower and the old doorway between toilet and laundry should be able to squeeze in a shallow linen or storage cupboard (access from laundry and/or bathroom and built in all around based on the stated dimensions the bathroom appears smaller than in the photos (and/or the walls are thicker or the stated real estate photo measurements are wrong) so make sure you confirm accurate dimensions and consult a plumber before making any plans...See MoreBathroom Renovation Please Help.
Comments (46)Thanks so much Margot, SiriusKey and OkLouise for your help and great ideas. I cannot thank you enough for all your ideas and expertise. After hearing all your feedback and ideas I saw this bathroom when watching a re-run of house rules. It is the charity house main bathroom. It seems to be a similar shape and size to ours. If we move the door as suggested when can do this bathroom I think. It will allow us to have a bath and shower and larger vanity with 2 sinks. While I adore the bath shower at the end of the room SiriusKey while we only have one bathroom in the house for the moment we need 2 options for bathing / showering. They are often used at the same time with the moment. Thought you might like to see the pictures of what I am currently thinking for our bathroom reno. While I love your ideas for creating an ensuite in the current bathroom and moving the bathroom across a bit. This is probably too bigger renovation for our current situation. Sorry for the delay in getting this to you. I have had a sick 9 mo who only wanted cuddles. Not much time for anything else with 2 others to also look after! Best wishes to you all and thanks again for all your comments and feedback. It has helped me immensely....See MoreAudrey1967!
5 years agoAudrey1967!
5 years agoAudrey1967!
5 years agoAudrey1967!
5 years agooklouise
5 years agoAudrey1967!
5 years agoAudrey1967!
5 years agoAudrey1967!
5 years agolegendaryflame
5 years agoAudrey1967!
5 years agoAudrey1967!
5 years agoAudrey1967!
5 years agoAudrey1967!
5 years ago











oklouise