Karndean flooring huge mistake
Wendy Roberts
4 years ago
last modified: 4 years ago
Featured Answer
Sort by:Oldest
Comments (20)
mummagabz
4 years agoWendy Roberts
4 years agoRelated Discussions
Vinyl plank flooring - is it a good job?
Comments (15)Hi everyone, thanks for your comments. Kate, I think you'll find it will be great with the kids. A friend has kids and a couple of dogs running around on hers and it looks great - very sturdy. I do agree the step definitely needs redoing. I'm going to walk him around the house and point out anything I think doesn't look professional. And I do agree, mistakes can happen and as long as they are rectified I can accept that. The guy we're dealing with is part owner of the business and was a layer for 10 years before going into the sales side. He has offered to come and do the fix up himself so I'm happy with that. Re the colour, I originally thought that we'd end up with a timber shade of some sort, but the house is small and I like the white washed, light beige look of the Ashland. I'll be interested to see what you choose. Very exciting times ahead, lots of work but it will be lovely to have a new house! Best of luck, Trish...See MoreNew Build - Floor Plan
Comments (56)As I've already said, it's going to be an excellent home to live in. Very very practical and simple and I mean that as a huge compliment! Too many houses these days built too large and end up having wasted space along with having to buy stuff you don't need to fill rooms you don't use. Much prefer a smaller home and pour the money into quality finishes and furniture. My only suggestion would be to enclose the ensuite toilet. Put it where the shower is, put the shower on the external wall with a window high up and as wide as room. Move vanity to the middle and door into ensuite would be from the middle of the wir which gives a bit more privacy and mystery upon entering wir. Even if you sacrificed a little of that storage provision beside the ensuite from the entry side, to me that would be worth it to get a larger and more private ensuite. Anyway will be great either way. Cheers...See MoreWhat colour laminate floor?
Comments (29)Hi Rachael and rhjaai Regarding batch numbers................I have not heard that one before, wondering who advised you of that, and which product. Quickstep, Godfrey Hirst, and other quality manufacturers do not have batches, as such, that require matching. You can replace a plank with another batch and it will make no difference. Rachael, I agree you have perfectly matched the floor with cabinet sample, and will look great, but if you haven't already purchased, I'd recommend you look at http://www.karndean.com/en-nz/floors/easy-fit-ranges/karndean-looselay These vinyl planks are amazing and are quickly becoming a best seller here in NZ, soft underfoot, easy to keep clean, R10 slip rating ( R11 is required behind bars/clubs etc, so very high), lifetime residential warranty, and look great....See MoreFlooring Options - Help Please!
Comments (6)Yes Tee, a few people have contacted me with same issues and it appears it’s in the engineering. We are all taking it further so we’ll se what happen, $17000 for one large room and hallway is not something to just live with, if not happy,...See MoreWendy Roberts
4 years agoWendy Roberts
4 years agoWendy Roberts
4 years agoDr Retro House Calls
4 years agoWendy Roberts
4 years agomummagabz
4 years agoWendy Roberts
4 years agoHU-213881184
4 years agoWendy Roberts
4 years agoLaura Sanford
4 years agomacyjean
4 years agoBec
3 years agotammievw
last yeartammievw
last yearHU-721875912
10 months agoRihanna Wylie
7 months agoUser
7 months ago
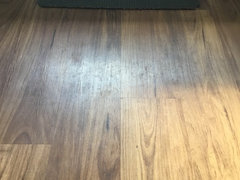
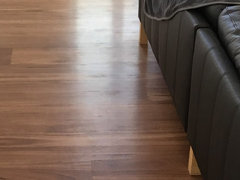
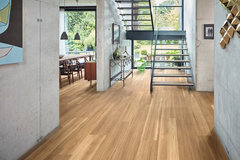
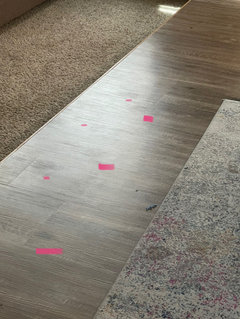
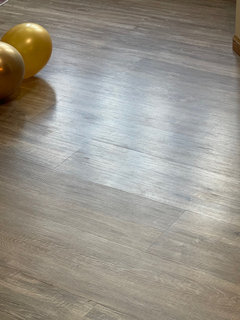





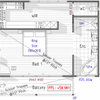
Wendy RobertsOriginal Author