How to reconfigure master bedroom walk in robe and ensuite?
sallyd 028
4 years ago
last modified: 4 years ago
Featured Answer
Sort by:Oldest
Comments (21)
Related Discussions
Need help designing master bedroom, ensuite, wardrobe, loads space
Comments (1)Sounds fascinating but I can't see any photos yet. Maybe try to post again....See MoreMaster bedroom, ensuite, walk in robes
Comments (1)We'd love to see some pictures to get a better idea of what you're working with!...See MoreEnsuite access directly via bedroom vs indirectly via walk-in robe??
Comments (16)The ensuite in my previous home was accessible via large WIR, and never had issues with damp or musty clothing. There was a hinged door to WIR and cavity slider to ensuite. The toilet was in seperate room w/hinged door but contained within ensuite. All rooms had windows. Personally, I preferred this arrangement as my husband got up earlier than I did and I wasn't disturbed by him readying himself for work. I completely understand the desire for close access, and now that I'm older, more so. The walk from bed to toilet is further in our new home, but we are accustomed to it, so not really a bother. Maybe it will be further on down the road.... Do whatever you prefer, but have windows and exhaust fans in ensuites, windows in WIRs, and consider carpeting in bedrooms to help dampen noise....See MoreBefore & after: a master bedroom with ensuite and WIR
Comments (4)We love the way you’ve used the dark charcoal tiles only on the floor and back wall leaving the rest of the walls bright. This little trick makes the bathroom look bigger as seen above. Great job!...See Moresallyd 028
4 years agosallyd 028
4 years agodreamer
4 years agosallyd 028
4 years agolast modified: 4 years agooklouise
4 years agolast modified: 4 years agosallyd 028
4 years agooklouise
4 years agosallyd 028
4 years agooklouise
4 years agolast modified: 4 years agosallyd 028
4 years agoC P
4 years agooklouise
4 years agolast modified: 4 years agosallyd 028
4 years agoKate
4 years agosiriuskey
4 years agosallyd 028
4 years agosiriuskey
4 years agooklouise
4 years agolast modified: 4 years ago
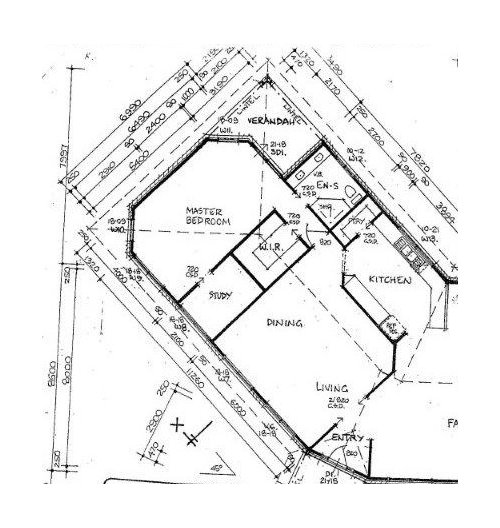
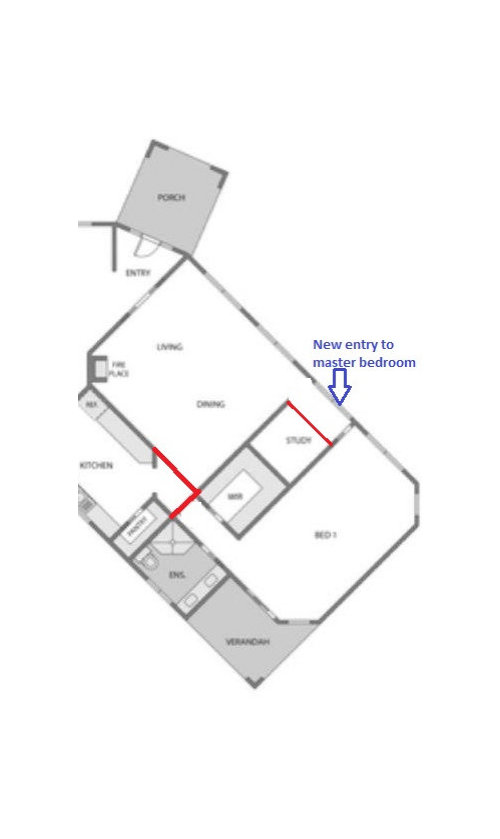
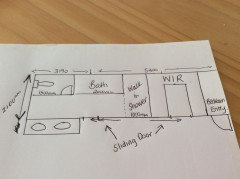
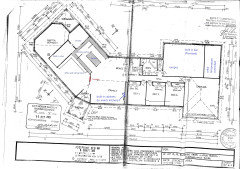
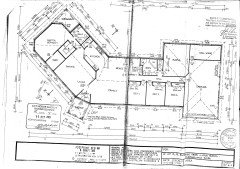
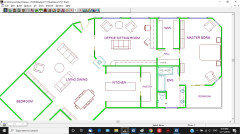
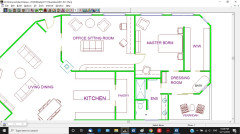
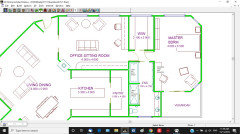
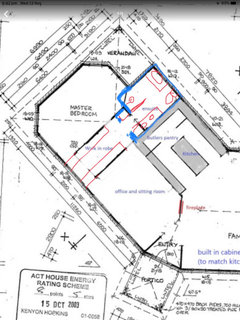
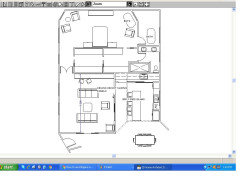
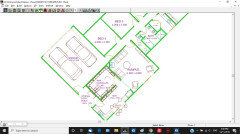






oklouise