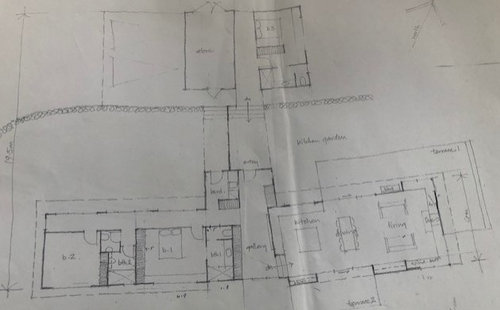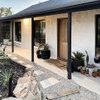Feedback on 'simple', rural eco house floor plan, with views.
Lisa Fuzz
4 years ago
Featured Answer
Sort by:Oldest
Comments (10)
Related Discussions
New Off Grid Rural Solar Passive Design for Wide Bay
Comments (69)we're building in Childers Qld (Zone 2) on top of a hill 120m above sea level with no chance of being built-in as we are on a 69 acre block. Quite windy all the time predominately from the SE. All outside doors will be security. Roof has vents in the gables on all four sides so I can leave open to purge heat during summer and close off in winter. Bed 2&3 doors used to be adjacent bathroom door for cross breezes but a layout change in the bathroom meant having its door on the east now. Not ideal but necessary. Dark colour unfortunately is dictated by our very red soil that will stain any light colour so had to go dark, would of preferred light. So I should make my eaves 1200mm all around?...See MoreFeedback on floor plan for new build
Comments (96)Sorry to continue....the plan by Louise on the 20/01/2017.... But the laundry ( with internal access or through cloak room) and ensuite to the rear of the garage the master behind...... Then a Wir separating the master form the living or a bathroom...... The a fireplace if required against the western wall central in the house.... The entrance and small cloak room for the winter woollies against the garage and the other three beds at the front RHS with bath near.... The lounge/ kitchen/ dining in a similar layout but with minimal a walls blocking the view from the entry to the living/kitchen .... I like at lease a small wall dividing the living and lounge for the teenagers also.... If I get an chance I will sketch something up. Good luck this the paperwork... Plans are the fun part....See MoreFloor-plan feedback/ideas needed -What do you think of this floor-plan
Comments (51)siriuskey, Yes, the courtyard is open to the sky (no roof over it), I assume this is what you mean by double story. Ref. below photos, I would love to get this look, especially the first and last photo, where you can see family living space from the first floor. I can't achieve this in my plan as it eats a lot of floor space upstairs. The referred plan (photos) has a very big void combining staircase, hallway and dining area. I know it is not easy with cooling and heating when you have such a big void. So, I explored a few ideas (with my limited knowledge on this topic) before achieving the current floorplan. I have also thought about, in my current plan, extending the void on the staircase to the dining area (it is more like L shape) but i wasn't sure if that makes any difference. keen to hear your thoughts....See MoreFloor plan and facade feedback
Comments (40)Western Sydney can be a very hot place in summer. So you've really got to try to minimise summer heat loads. What does this mean? Keeping the summer sun off your windows. Easy to do in the north, with appropriate length eaves. But much more difficult to do from the east & west. As the sun is lower in the sky & eaves become ineffective. Western sun is a particular problem, as the sun is in this direction at the hottest time of the day. So that is why quite a few people a few commenters have raise the issue of too many western windows. So how do you resolve this? It's difficult to do when the long sides of your home face east & west. But there are options to minimise western glazing. Firstly, eliminating or minimising windows. That's a very large western window in the dining area, which will get blazing hot in summer. I'd be eliminating this window (more in that later), or at least greatly reducing its size. I'd be eliminating the western wrap-around portion of the master bedroom window. Yes, it may look cool, but this will be at the expense of you comfort. You certainly don't want SW sun coming in your bedroom windows in summer evenings. Same goes for the media room. A very large western window means a very hot space. I'd this a true media room? If so, I'd think you'd want lower levels of glazing in this room. I'd actually eliminate this window, & take the following approach. Next, where possible, swap the western windows for glazing facing a different direction. You can do this in the media room, with long, thin windows. You can also do this in the upstairs living area. Again a large western window, which certainly should be swapped out for a northern window. Thirdly, locate rarely used rooms in the western side of the house. So they can bear the brunt of the western sun. Bathrooms, laundries (not in your case), & importantly, the garage. So I'd actually look at flipping the from portion of the house, so that the media room faces SE & the garage SW. Tough you won't have access from the garage to the laundry, which may be something you want. I'd then consider having the entrance to the home on the western side, beside the garage. This means you'll have a shorter hallway from the entrance to you living areas. Changes to the location of the garage to the western side may not be allowed, of the road is busier, or if the driveway is too close to the corner. So that would need to be looked at, if you were considering this change. As for your remaining western (& eastern) windows, you've got to try to minimise the amount of heat that comes through these windows. There's a few approaches. Louvred vertical sun shades or timber battens are an option. These will reduce the amount of sun striking the window, & increase privacy, but decrease the views out the window. Shutters or awnings are an option, but probably don't look as nice. Window treatments, such as low-e glass, are a good idea too - just note reviews for some single glazed low-e glass products aren't great. Western (& eastern) glazing should certainly be low SHGC (solar heat gain coefficient). As has been mentioned, windows should also be designed for cross-ventilation. A free was way too cool your home, especially effective at night. Winter in western Sydney can be pretty cold too. In winter it's all about letting the sun in, particularly the northern sun, as the sun is in the northern portion of the sky. As has been mentioned above, northern covered alfrescos aren't a great idea. Robbing north facing living areas of daylight, & winter sunshine. At the very least add a vergola to let some sun in here. you should also consider zoning your main living area. that is, having a door that can separate it from the rest of the house. Then you can just heat this room, instead of the entire house. Otherwise the staircase will act like a giant chimney, losing heat upstairs. You'd need to reverse the direction of the staircase, to add a door between it & the kitchen/laundry area. May not be ideal, but worth considering....See Morekbodman14
4 years agoddarroch
4 years agoLisa Fuzz
4 years agooklouise
4 years agoLisa Fuzz
4 years ago




kbodman14