Don’t know which stile my new home is. Need help.
Meire Milan
4 years ago
Featured Answer
Sort by:Oldest
Comments (16)
Related Discussions
Help with the choice of my new kitchen please (building a new house)
Comments (7)Hi Kim, the post was called 'ideas for a small kitchen' it's still on diseign dilemmas page three. Poster is hechlan. Yes, a white kicker will get as dirty as a stainless steel one. Although maybe hidden a little better. M reason for mentioning this, as stainless kickers are an early 90's thing, and will prematurely date the kitchen. I have designed kitchens for around 10 years now, and while they have a place, as in you want to tie into your stainless appliances then go for it. I would just consider your options first. The positive is that they will coordinate with an kitchen, however with a white kitchen, they may take some attention that the kitchen itself deserves. Try to create something in your kitchen unique to your layout, and that is long lasting enough to enhance your own aesthetic. Kitchens with personality usually have quirks from the owner, and this may well be one of them for you. My only reasoning is that I wouldn't want you to just do it as the cabinetmaker has been doing this for several years now. White get dirty, so does stainless, they both get mopped, and the stainless actually has a scribes surface which I know is harder to get the dirt out of. We used this in showrooms, and know from experience that flat standard laminate is far easier to clean that stainless kicker, regardless of the colour. Ask your joiner for a piece of laminate and stainless kicker, feel them for yourself. They often use HPL, high pressure laminate to make kickers, and not often LPM, low pressure melamine, as the HPL is far more durable. The joiner can explain th difference, or atleast know that you have looked into it....See MoreNeed help to choose balustrades for the new deck, on my post war home
Comments (8)Well I know you want to be true to the house & reuse what you can but I would probably go with a more modern style like the stainless wire and timber top rail rather than dowels or timber for the infill. Be mindful of building code for the infill as horizontal is climbable and has to be very close together. There is so much upkeep in timber & if you go with the vertical metal rod look with the timber top plate maybe...? I am not an expert on any era or style though I know you will have a preference in mind & I would go with that. Look at the big picture of how your house will look with a change of paint (are you painting the house?) & for me it was about making the 25 year old house more contemporary. We love it!...See MoreI need ideas to modernise my new house
Comments (9)Hi Guys thank you so much for your input. Yes LouieT, meals is west and dining is north. We are in Perth with scorching late afternoon sun. Julienewans, we were thinking along similar lines: changing bed 3 into laundry, use part laundry for a butlers pantry. This opens up lounge, dining and part laundry for the kitchen and living area with meals. it also gives access to both north and south side of the house. The house is on a slab and games was added later. We also consider changing meals and kitchen to a guest with bathroom / powder room. This will have an outside entrance to be accessed from the to-be pool on the northern side. New entrance between current meals and family - this allows for a wider entrance. Keeping family as a study/library / reading area (taking out the bar). Our biggest concern is how to fit a kitchen into the space that flows easily from the walk-in pantry to the lounge / dining area....See MoreNeed flooring ideas for my New Home
Comments (4)Hi 1st time builder.....best bet would be either hardwood or engineered wood, if you are going down the hard flooring route with your stairs. If your stairs were open......and have potential for noise with kids running up and down, maybe carpet. Another option is vinyl planking, which has had a ton of positive feedback within these Houzz forums. If hard flooring was to be in an upstairs area, I would highly recommend the Karndean Looselay, which has the most acoustic rated backings of any plank. Karndean in Australia will send free samples, so go to their website. Some new builds we are doing here in NZ have hardwood stairs, with matched vinyl planking in other areas, and carpet in bedrooms, although everyones preferences are different!. It will be interesting to get a sample anyway, just so you can compare....See MoreMeire Milan
4 years agoMeire Milan
4 years agoMeire Milan
4 years agoMeire Milan
4 years agoMeire Milan
4 years agodreamer
4 years ago

Sponsored
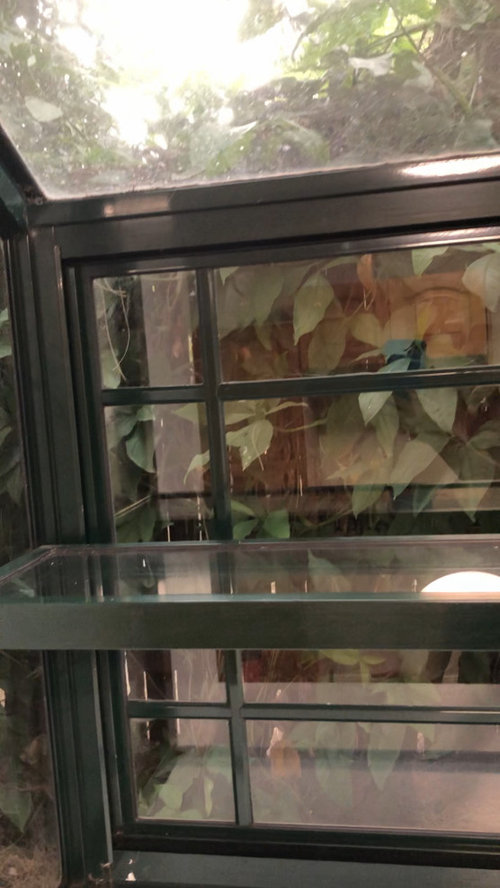
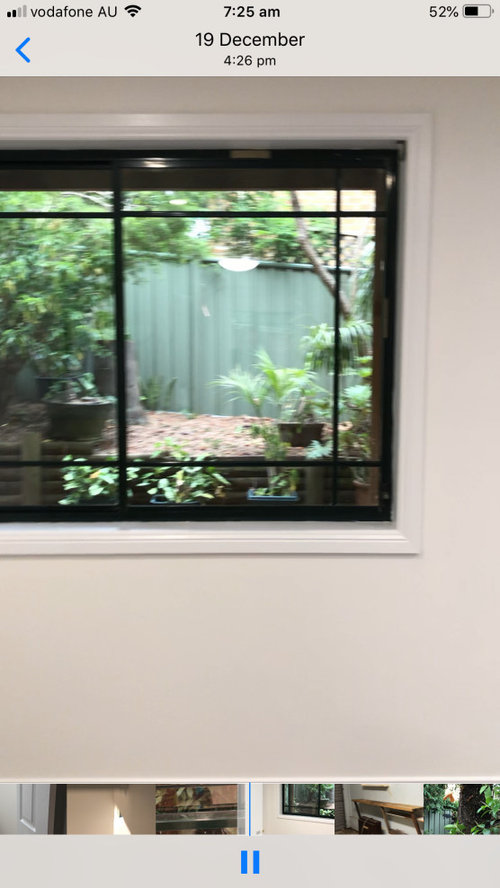

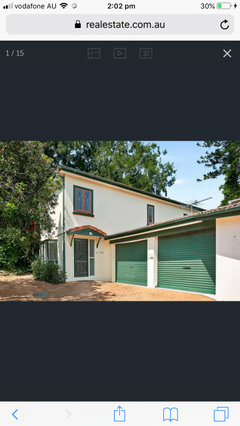
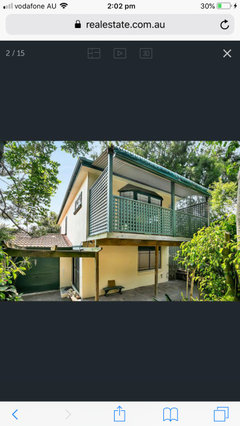
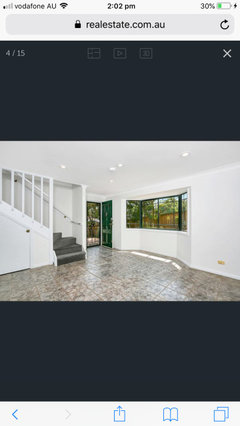
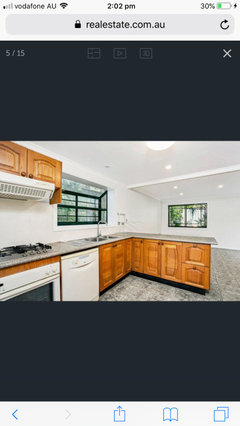



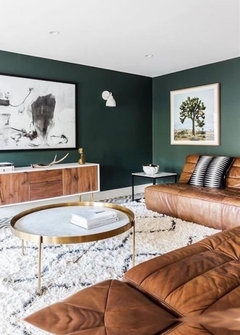
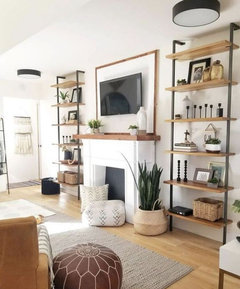



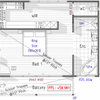

dreamer