Design feedback and help with wall dimensions pretty please
bekkyboo7
4 years ago
Featured Answer
Sort by:Oldest
Comments (33)
Related Discussions
Please help advise criticise & feedback on my split-level house design
Comments (61)Thank you Oklouise for looking into these again for me. We had a lengthy discussion with my artchitect during the week and we agreed that he would revisit the whole concept, with particular regard to how spaces are distributed across the split levels. This might change the floor plan entirely. He is coming up with a new proposal today. I will share that with you here for comparison and advise. Thanks again....See MoreHouse Plan Ideas and Feedback please
Comments (13)STAGE ONE would be the new kitchen with no other changes STAGE TWO would be preparing for the new pantry and biw for bed 2 but needs more accurate measurements STAGE THREE would be the ensuite and front entry STAGE FOUR would be the family bathroom and new hallways there are some discrepancy with expected measurements and the plans don't include the measurements along the sides of the house (so my suggestions are only estimates)....i'm happy to continue with ideas but you must confirm all the measurements of the internal walls of the ensuite, bathroom and toilet and rumpus and post a plan that shows the numbers clearly...See MoreWould love some feedback on this floorpan pretty please.
Comments (19)Thankyou so much @ddarroch I so appreciate your input. I am by far no expert and have very little understanding of what is logistically going to work so your suggestions have really made a big impact on the way I am seeing the plan work on site. Firstly, yes, the plan was inspired by a passive design. The house will be off grid so it is important for it to be designed in an energy efficient manner. We would like the living pavilion to have a concrete floor and the bedroom pavilion to be timber floored. This is to maximise the heat stored in the floor in the living by the wood fire heater with the mind to transfer the heat throughout the house with a ventilation system. We live on the NSW South Coast so we are a moderate climate and the block itself is sheltered by thick trees on all sides but the south. Would you suggest North facing bedrooms or south facing? The plan was for the North facing windows in the bedrooms to be highlight windows. I love the idea of shortening the house exterior by putting the living in front of the bedroom pavilion to save external cladding and hallway space. Thankyou. I will also take note to further insulate the western wall. The idea was to have a skillion roof on both parts of the house, toward the south in the living wing with highlight windows to allow the north sun in and angled to the north on the bedroom wing (with a flat ceiling internally) to maximise the north facing roof for solar. I will also heed your advice regarding the location of plumbing. Thankyou again. I really appreciate it....See Morefirst home - draft design - feedback or suggestions appreciated
Comments (65)I would just like to thank all of you brilliant people too, as well as Karyn. I am I’m a similar boat with respect to only having fur babies and wanting in the future to have a home and not just a house , that meets our needs. Although my first decision will be whether to continue throwing away money in my current money pit of a home, where it is all about the land value and people - such as my new neighbours, remove the house and build oversized mansion for the block or alternatively buyers want to walk in and will pay $1.3 - $1.7 for the mansion that is already completed. Neither of which are within my means or suit my living needs .....pity my house is such a money pit. With all this rain, it has highlighted possible multiple roof leaks from tile roof - easy to see where there is no sheeting on ceiling. Anyway....... As well as being extremely impressed and actually touched by how much Houzz users are prepared to help another stranger ....kindness of the human spirit.....Karyn, I have been reflecting on how much you are teaching many people about the ‘process’ of buying a turnkey house and land package. Don’t underestimate how much you are helping others who may consider venturing down this path and are naive to all the constraints associated with this type of build etc....particularly when one has the additional stress of being otherwise alone on the journey and overwhelmed by the things one has to consider.... Wishing you the best of luck Karyn with both the process and the outcome. and thank you houzzers for your creativity and generosity to strangers.......See MoreMB Design & Drafting
4 years agobekkyboo7
4 years agoKate
4 years agooklouise
4 years agoddarroch
4 years agooklouise
4 years agobekkyboo7
4 years agooklouise
4 years agolast modified: 4 years agobekkyboo7
4 years agolast modified: 4 years agooklouise
4 years agobekkyboo7
4 years agooklouise
4 years agokbodman14
4 years agoUser
4 years agobekkyboo7
3 years agobekkyboo7
3 years agooklouise
3 years agobekkyboo7
3 years agobekkyboo7
3 years ago
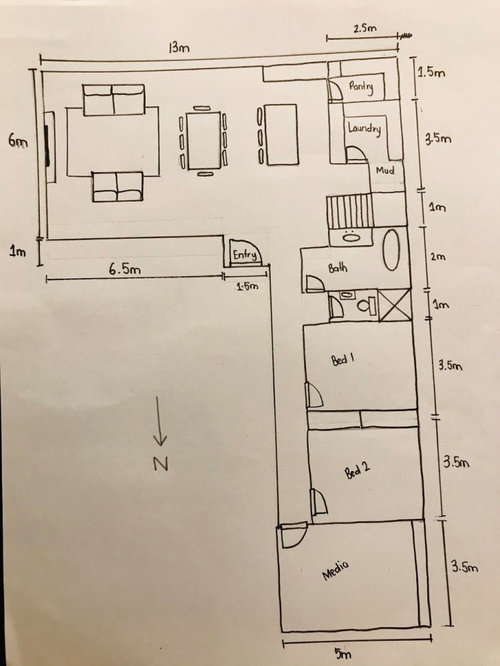
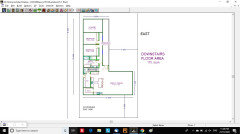

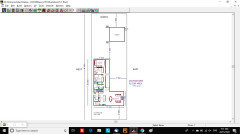
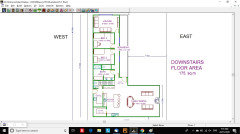
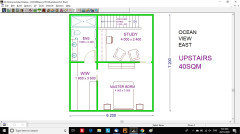

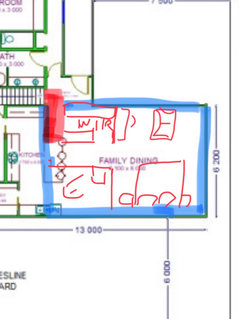

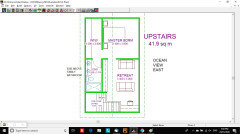
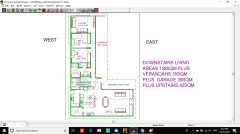




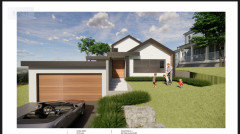



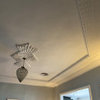

K s