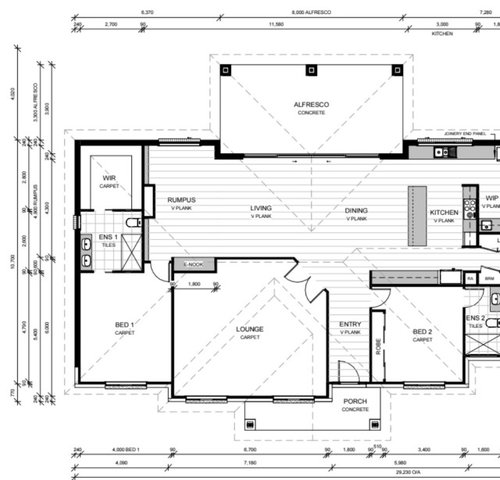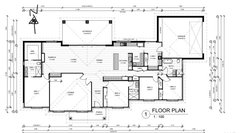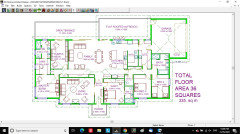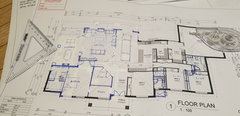Natural light best options??
HU-110291944
3 years ago
Featured Answer
Sort by:Oldest
Comments (26)
oklouise
3 years agoHU-110291944
3 years agoRelated Discussions
Natural Varnish To Naturally Protect Furniture
Comments (1)For protection of stained wood i always went with polyreuthane. Is varnish better?...See MoreBest grass alternatives for nature strip
Comments (17)If the murraya and other shrubs are growing well then the area must get sun and should grow grass. If it is a high traffic area you may never be able to grow grass in the area they constantly walk on. To renovate if it is sunny and neglected - spike with a garden fork all over the compacted areas put down some fresh lose topsoil and replant or turf. The only answer if it is constantly used is to put concrete or pavers down. If you haven't watered lately, water regularly and fertilise you will be amazed if it is a running type grass. Grass likes regular water and fertiliser ....See MoreMinimal natural light in apartment- what white paint should we use?
Comments (1)White on White Dulux. :)...See MoreNatural northern & natural southern light - which rooms benefit most?
Comments (3)Southern light is usually more consistent and much softer. Northern light is good for warming rooms as the light is quite intense usually. Living spaces are good for Northern light but crap if you watch daytime TV as it can be too bright. Again all these theories should be based on location, shading from environment, etc. Our living areas face South/South West but is also elevated around the tree line. Many have presumed its North facing due to the amount of natural light we get.... the North facing area is well shaded by neighbouring trees..... My downstairs home office faces the South/South West and is perfect all year around, if it was North facing I'd have the blinds down as I couldn't see computer screen. Design to suit the site as well as the theories........See MoreHU-110291944
3 years agooklouise
3 years agolast modified: 3 years agoKate
3 years agoKate
3 years agoKate
3 years agoHU-110291944
3 years agooklouise
3 years agoHACK architecture
3 years agodreamer
3 years agoHU-110291944
3 years agodreamer
3 years agooklouise
3 years agolast modified: 3 years agoAustere Hamlet
3 years agoddarroch
3 years agoHU-110291944
3 years agoHU-110291944
3 years agoHU-110291944
3 years agoKate
3 years agokbodman14
3 years agoSusan Clark
3 years agolast modified: 3 years agoHU-110291944
3 years agoddarroch
3 years agoSusan Clark
3 years agolast modified: 3 years ago










dreamer