2 bed Chalet with 2 bedrooms, 2 ensuites and a share bath with a view?
4 years ago
last modified: 4 years ago
Featured Answer
Sort by:Oldest
Comments (6)
- 4 years ago
Related Discussions
2 kids + small bedroom = huge dilemma. Help please
Comments (8)Choose a traditional style of bunkbeds. On the lower one add a piece of plywood to one side. On the upper one add a piece of plywood to the opposite side that reaches to the ceiling. The room is now divided. If your building skills are lacking you can hang curtains instead. You would have to attack them to the bed for the lower bunk and the ceiling for the upper bunk. Or you can arrange the beds so that they are perpendicular to one another. If you use this arrangement, a dresser or a desk can be placed in the excess space underneath the raised bed. With either arrangement, choose a bottom bed that has built-in drawers for storage. Either choose a theme they both like (outdoors, skating, etc) and paint the walls accordingly; a neutral color is best...or you can paint the walls behind each person's bed in a color that she chooses and make each bed with different linens. Allow each girl select an area rug she likes and place the rugs on their respective sides of the room. If you already have 2 beds in the room put them on the 276m wall right next to each other with a room divider (or screen.) You could put the beds against the walls with 2 narrow bookshelves or dressers (side by side) between them. Have one facing toward one bed and the facing toward the other bed> I wish you all the best!...See More4 Bedrooms and 1 Bathroom, or 3 Bedrooms and 2 Bathrooms (ensuite)?
Comments (15)We're building 4x3.5 Two with ensuite and the others with a jack and Jill. Life has changed unfortunately and now everyone in the household works, kids stay at home longer and ageing parents sometimes move in for care. At the moment we have a 3 x 1 and really the only thing we really want for is a second toilet, which growing up we had because we had the one out the back with the red backs....See MoreEn-suite floor plan, 1 or 2?
Comments (7)the first variation feels very cramped and number 2 is more comfortable but, given enough space, you could consider another option and adding furniture helps understand the spaces better but maybe the bed would be better along the back wall so that you could have a view to the deck from in bed..but that could mean rethinking that extra window ..perhaps a tall narrow window behind the chair? (nb dimensions are only guestimated and the plan suggests that a liitle extra could be taken off the bedroom to make the ens and wiw wider to allow for bigger bath and/or wider and/or twin handbasins)...See MoreBathroom - family vs ensuitesx2 but no bath
Comments (6)Sorry family house needs at least one bath. We may not need ours often now kids are teenagers but my 16 yo still has them sometimes as does my 18 yo son and when you come home after a hard day riding it’s a godsend. Not to mention a future young family....See More- 4 years ago
- 4 years ago
- 4 years ago
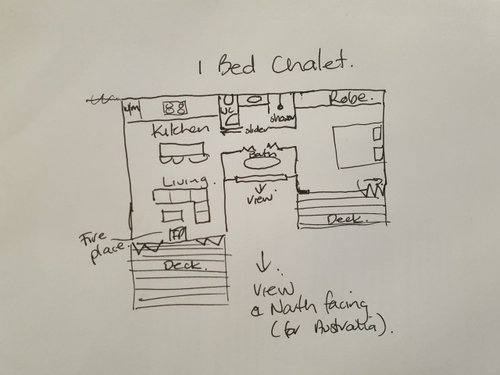
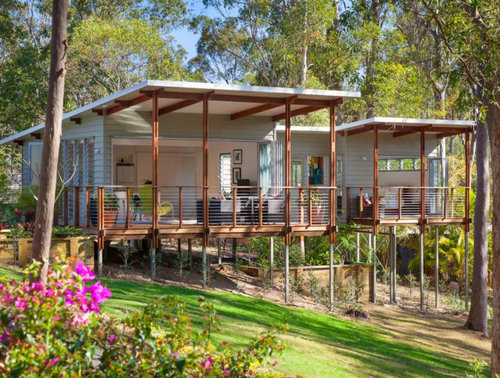
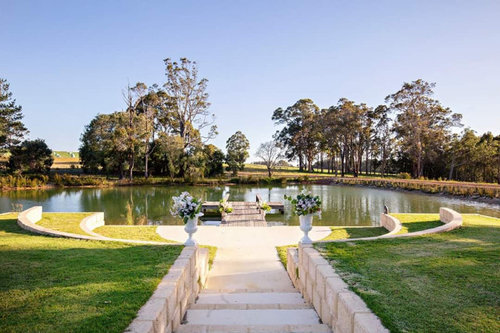
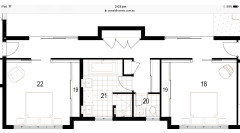
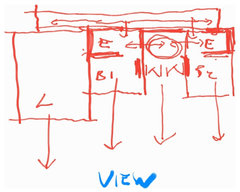

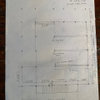

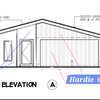
differentways