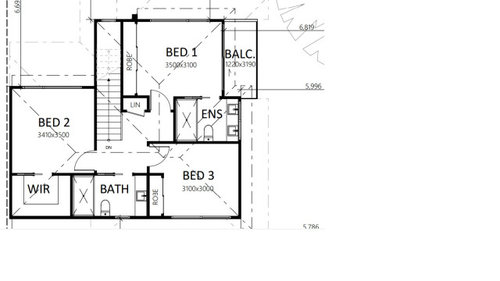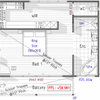Floor plan ideas (Mainly Master/WIR/ens)
Dee Karagoz
3 years ago
last modified: 3 years ago
Hi all.
Me and my fiance are deciding between two floor plans.
3 bedrooms. All bedrooms are similar in size.
Option 1:
Bedroom 1 - has a decent size robe, ENS (with double sinks), balcony. Bedroom 2 - WIR. Bedroom 3 - relatively smaller robe. Linen cupboard, and shared bathroom with single sink.
Option 2:
Bedroom 1 - WIR, ENS (with one sink), balcony. Bedroom 2 - robe. Bedroom 3 - robe. linen cupboard and shared bathroom with one sink.
I prefer option 1 as I like having double sinks in a master bedroom, but we can't fit a WIR without sacrificing the double sink. In option 2 the WIR is relatively small, and would be connected onto the ENS. We could consider taking out the WIR in the first option, but we would be left with an oddly shaped room. In option 1 the only space that could fit the bed would be against a window and I don't know if this would cause any issues, or the floor plans themselves cause issues for when we go to sell in the future or turn it into an investment.
Any thoughts would be appreciated.







Kate
dreamer
Related Discussions
Help with Master bed and WIR and Ensuite Please
Q
Please help with layout for Master WIR & Ensuite
Q
Help with Master Bedroom WIR and Ensuite Layout
Q
Master Bedroom, WIR & Ensuite Design After Home Addition
Q
dreamer
oklouise
Kate
Kate
differentways