Need help with Kitchen Design!
7 years ago
Featured Answer
Sort by:Oldest
Comments (10)
- 7 years agolast modified: 7 years ago
- 7 years ago
Related Discussions
Need help to design kitchen/dining/living in a semi with high ceiling
Comments (6)I think the bench/breakfast bar along the deck - with bi-fold windows is a fabulous idea. The storage space under the stairs makes more sense to me than a faux fire. An extendable table is definitely the way to go, especially if it is just the two of you most of the time. As for the kitchen sink - I can only suggest that you move your wall cabinet further right - extending the bench and then the sink can be placed further to the right. Downlights above kitchen bench - we have downlights about a metre apart and they provide excellent coverage. With regards to the cupboards being different in living/kitchen areas. I personally think that if you are going all white, they could be identical - creating continuity....See MoreNeed help with kitchen design
Comments (74)We went for a 70 cm induction stove top which works well - bit more space than 60 but doesn't eat up as much bench space. Our space was limited too, and we wanted to maximise both bench tops and storage. I'd go for an under cupboard range hood and us the above space for some more storage - besides it streamlines the look. I personally like a sink and a small one - using the small one for vegetable washing and smaller washing up works well for us. Our space (and the necessity for two corner cupboards) meant that we had to have a small dishwasher - Bosch 45cm wide (several brands make them). It works really well if you have space issues....See MoreNeed help with kitchen design please.
Comments (17)by using standard cabinets pulled out from the window walll and adding a deeper counter there'll be a narrow void along the wall with space to install a sink and dw and then cut out a space in the counter to allow for the lower window frame and create a dropped shelf for an inside "window box", ideal for a few small plants or herbs and then use tall shallow freestanding cabinets or bookshelves for pantry storage and add a small freestanding extendable dining table.instead of an island..eg IKEA Billy bookcases with plain and glass doors for the pantry and they have a wide range of suitable tables...and note that the pantry cabinet can extend outside the kitchen space eg glass doors would be good for dinnerware, glasses, books and music and if the new laundry door is positioned as shown there'll be better use of the corner shown as a "study nook" for a desk or ironing work space etc...See MoreKitchen design help needed
Comments (30)Hi Erin-hem, It maybe too late for changes if you have seen your kitchen designer but I would like to through you a couple of ideas for consideration. In my opinion, the sink area is always the messiest area of the kitchen. Why don't you put that on your new extended outside wall and even include a window for extra light if possible. Put the dishwasher on the left end of that pop out too so it doesn't create an unusable corner on the right side. Then build a 1200mm long wall, 600mm deep into the dining space so you can have a return unit from beside the dishwasher that connects with the island bench. This changes it from a true island bench but gives you the untidy part of the kitchen hidden but not closed off. The wall doesn't need to be full height but needs to be higher than the bench. It can be a joinery item rather than a builders item to match the joinery finishes. Behind the 1200 long wall/screen can be all your tea, coffee etc and your appliances on the bench so usable all the time but not seen from the dining and living area. It also hides the sink from view from the living area. Below bench level in this 1200 section you could actually have drawers for cutlery and crockery that go two way so you can load them from the dishwasher and take them out from the dining room side to lay the table. No need for a pantry with such a long back bench which could have loads of drawers as suggested by someone else. Keep the fridge nearest the stairs so everyone can access it and not come right into the kitchen. If you are a real foodie and love cooking for friends and family, put the hobb on the now free island side. If not, leave it where it is and the 'island bench' is now just a layout and work area and sit at bench. If you have the space, make the gap between the stairs and the bench ample. Say 1300mm wide at least. Cheers, Christine....See More- 7 years ago
- 7 years ago
- 7 years ago
- 7 years ago
- 7 years ago
- 7 years ago
- 7 years ago
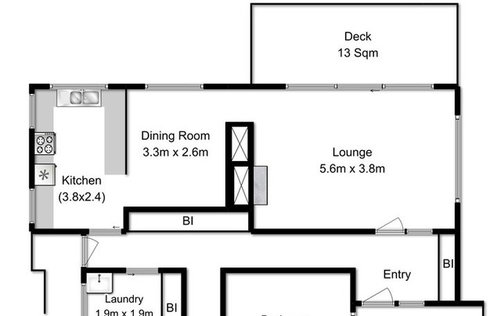
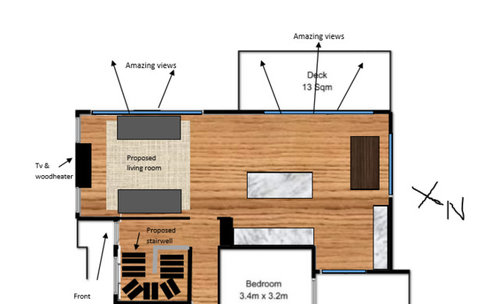

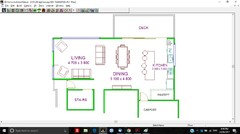
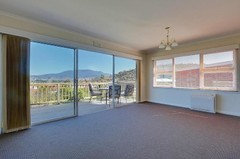
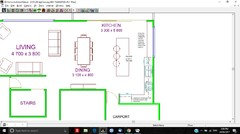


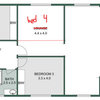
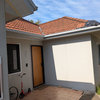
ralphieroseyOriginal Author