I'd love your kitchen design ideas
krinaj13
3 years ago
last modified: 3 years ago
Featured Answer
Sort by:Oldest
Comments (19)
Kate
3 years agokrinaj13
3 years agoRelated Discussions
Ideas for Kitchen Design?
Comments (7)Thanks James for your feedback. As for bench tops, there won't be much other than the island as the sink and corner stove will take up most of the area and we will only have to do around them. Thinking of granite for this but always open to suggestions. Splashback I'm not sure on yet, maybe glass. We have decided to go with the first suggestion and have an opening between the island on the living side, this will be as minimal as can be. Now with having two islands, we will use the one on the right for prep and breakfast bar. The left will have a two tier top - one so I can hide my coffee station area behind and two as we seem to do a lot family talking in the kitchen while I'm cooking, we will use this as a taller bar type seating. And the bench top will also be used for prep....See MoreDesign ideas for a new kitchen needed
Comments (30)Hi Judy, I may be a bit late but the first thing I would ask you is how many people in your family and is storage in general a problem for you. Also do you have a rough budget? Kitchens have come along way, you can redo the kitchen using the existing layout but making it a lot more efficient as well as more visually pleasing. As soon as you start moving walls and plumbing it becomes a lot more costly and involved. Not to mention messy. Would you live in there though that sort of reno. Bare in mind moving the wall will mean new flooring as well. I personally don't a butlers pantry unless they are primarily for the storage of things you don't use often. If it will be your actual pantry then you are making yourself walk a lot further each day to get your pantry items. Thus making meal prep take longer. I think the best place for your everyday pantry is next to the fridge so you can easily pack away after shopping and easily access what you need. If storage is a big issue then yes turn your dining room into a butlers pantry / storage area. It is a great place for a second freezer as well as small appliances and general family storage is set up properly. I don't think most people really need a second sink in the if it is mainly for storage. I would be careful putting in an island as ideally you want 120cm all the way around it for easy flow. Also bare in mind the work triangle, if you want an island they make the bay window a bench seat don't leave the sink there as you will increase the amount of steps you take. If I were you I would download the IKEA kitchen planning software and have a play around. You can input your measurements and put cabinets in and see different layouts and style combinations and it will give you a indication of price. I would put in as many drawers as possible and do all tall cabinets on the wall that currently has the fridge. I would put the fridge, the pantry and a tall a cabinet for your oven and microwave together. The only tricky thing is the angles if you go with standard size cabinets. You may have to have a small voids at your angles. You could probably redo the kitchen using the existing layout with updated more efficient cabinets with stone bench tops and installation for close to $10,000 if you install it yourself then you can save more. I think you need to take a step back think about what you want and what you need. Not just for the kitchen but for your home in general. Once you identify the problems or issues the you can start to fix them. A kitchen or far that matter any space in your home has to be not only beautiful but practical and efficient. At the end of the day it doesn't matter how pretty your kitchen if it is not practical. But a practical kitchen that is not your style can also be a downer, you have to both if you don't want a kitchen that annoys you. It has to be a space you want to be in and work in. Good luck...See MoreWhat are your thoughts on our kitchen design?
Comments (54)I have just moved into a new house where we designed a kitchen/scullery very similar to yours - kitchen for preparation and cooking while being part of the household and the scullery for dirty dishes and storage of crockery and food items that are used occasionally or for sandwiches and snacks (little preparation). There is also a drinks area just outside the scullery (with a very small sink and a tap that has a choice of ready hot or chilled water - it is used constantly). The fridge is placed in the middle between the main preparation kitchen and the scullery where the toaster is also kept. People wanting coffee, toast, snacks can access everything without bothering the person/ people cooking. Our hot plates and wall oven are separated by an L-shaped bench with a single sink, which works very well. However, the sink is much closer to the oven than the hot plates which was bad planning. I underestimated the number of times I move between the sink and the stove top (including rinsing my hands between tasks). The sink needs to be close to the cooktop - and, because you are not stacking dirty or drying dishes there, the amount of bench space between the cooktop and sink does not need to be all that large. One other thing that I am really glad we upgraded to is a synthetic stone bench that is allows you to put pans on directly from the oven (most do not) - brilliant. It also allows you to cut directly in in. I usually don't do this, not because I ma concerned about the bench top but because I dont want to blunt my good knives :)...See MoreHELP! Design ideas for our small open plan kitchen/family room
Comments (11)Ps. My island in my current small kitchen is on lockable castors. It was made by the cabinet maker at the same time as the kitchen. On three sides the panels go to the floor and you can’t tell it moves. The front with drawers has no kick board so you have access to the castors. I don’t move it a lot but it was handy when the kids were little - I moved it totally out of the kitchen and put in a small table. Occasionally I move it over a bit if both kids are cooking at once....See Morebigreader
3 years agokrinaj13
3 years agooklouise
3 years agokrinaj13
3 years agokrinaj13
3 years agobargainhunter
3 years agokiwimills
3 years agobigreader
3 years agosiriuskey
3 years agoKate
3 years agokiwimills
3 years agosiriuskey
3 years agolast modified: 3 years agoJane Monte
3 years agokiwimills
3 years agolast modified: 3 years agosiriuskey
3 years ago
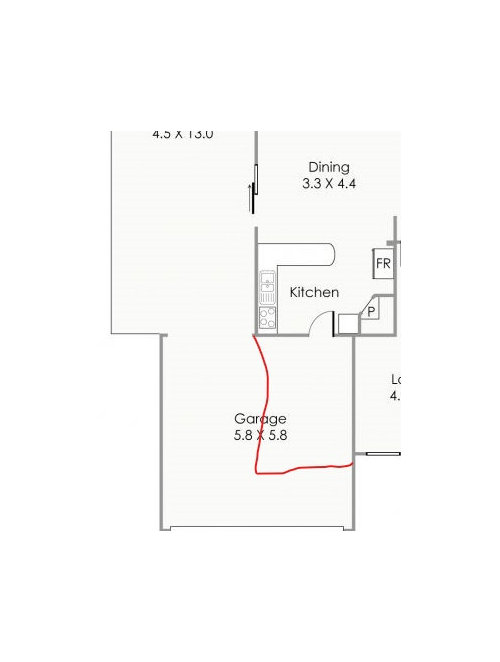
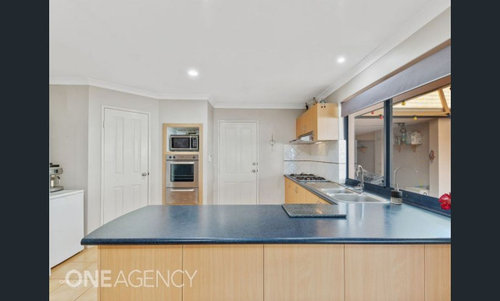
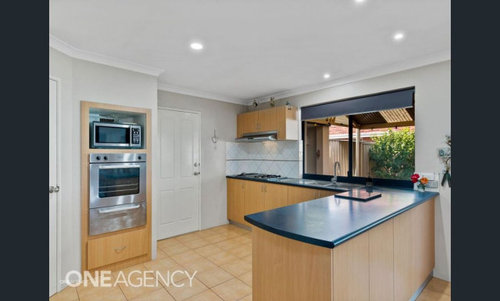
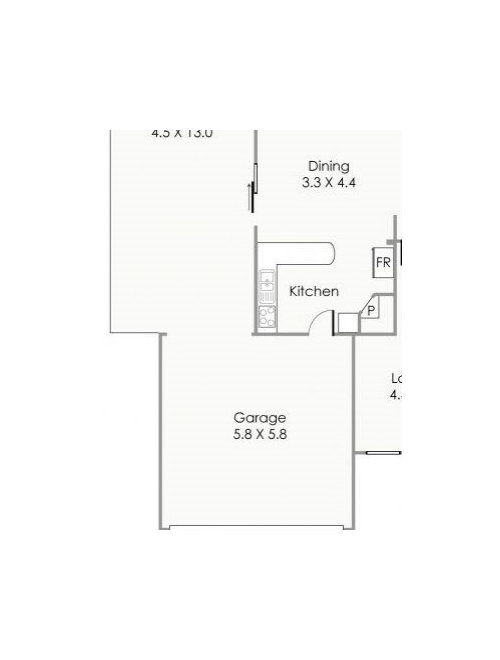
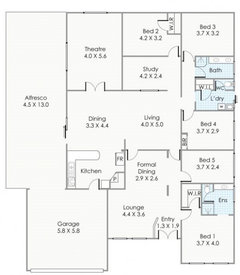
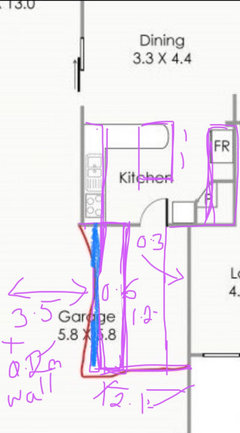
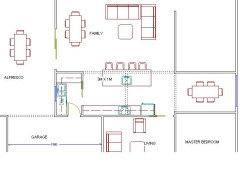
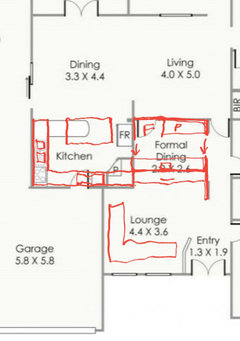





oklouise