HI, Renovation ideas please. Island bench?
Sue Smith
3 years ago
Featured Answer
Sort by:Oldest
Comments (27)
Sue Smith
3 years agooklouise
3 years agolast modified: 3 years agoRelated Discussions
Need help with my ISLAND BENCH design please................
Comments (4)Left one won't date as quickly as the marble, less cleaning too although less storage maybe......See MoreKitchen island bench advice please
Comments (5)There is Quantum Quartz 'Cloudy Bay' which is a lovely stone similar to Caesarstone 'Oyster' and doesn't show too much up as it has markings in it already. Also you could consider Caesarstone 'Clamshell' which has a small amount of white & darker greys through it. Hope that helps....See MoreNeed design advice please – island bench!
Comments (17)Hi Mark, You might also check out kitchen design considerations in the Liveable Housing Design Guidelines They suggest for Gold Level that: (A) The kitchen space should be designed to support ease of movement and adaptation with: at least 1200 mm clearance in front of fixed benches and appliances (excluding handles); and slip resistant flooring. (B) Floor finishes should extend under kitchen cabinetry to enable cupboards to be removed without affecting the flooring. Where fixtures cannot be easily removed (e.g. ovens which are built in) the floor finishes should not be continued. And for Platinum (highest) Level that: As for the gold level except that the kitchen space described in (A) should be designed to support ease of movement and adaptation with: at least 1550 mm clearance in front of fixed benches and appliances (excluding handles); slip resistant flooring; and task lighting installed above work spaces. These standards are being considered for incorporation into the National Construction Code (BCA). They will not appear for a few years yet, but by considering and incorporating these principles now it may future-proof the house to some extent....See MorePlease advice what to use for island bench, caesurestone or smartstone
Comments (4)They are the same as they are both engineered. From the builders perspective the smart stone comes in bigger slabs so it will save on costs to buy fewer slabs. He is trying to save you or himself money. Ceaserstone has a wider variety of colours, there customer care is top notch and they have more product. Like with any Bench top be it laminate, stone or marble, as soon as you drop something on it, clean it up....See MoreSue Smith
3 years agooklouise
3 years agoSue Smith
3 years agoSue Smith
3 years agoSue Smith
3 years agolast modified: 3 years agoSue Smith
3 years agolast modified: 3 years agodreamer
3 years agoSue Smith
3 years agolast modified: 3 years agosiriuskey
3 years agodreamer
3 years agoSue Smith
3 years agodreamer
3 years agoSue Smith
3 years agolast modified: 3 years agoSue Smith
3 years agolast modified: 3 years agocag63
3 years agoSue Smith
3 years agolast modified: 3 years ago

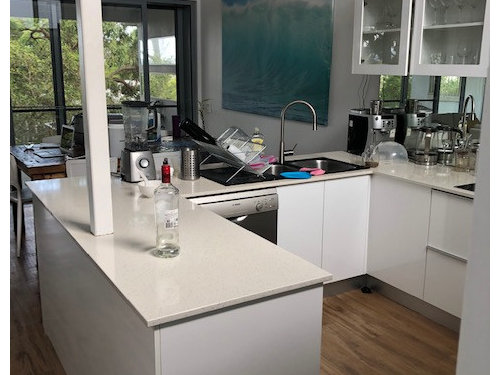

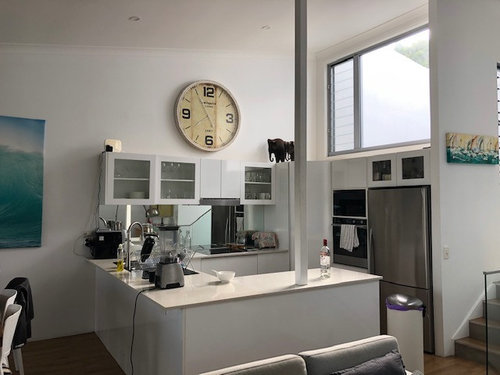

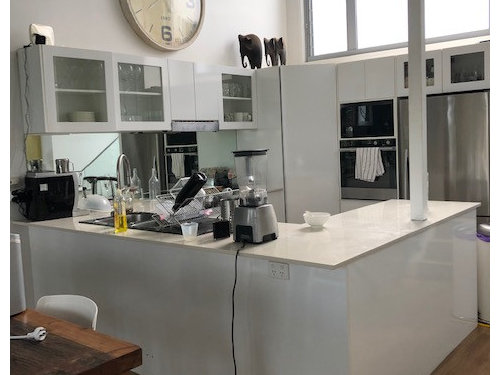
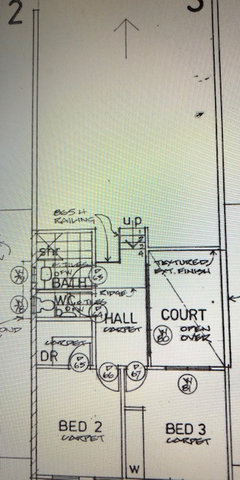
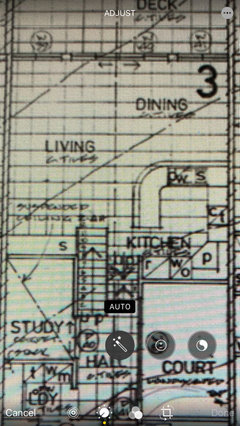


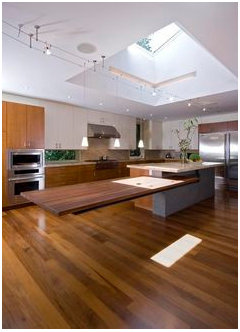


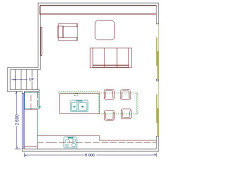
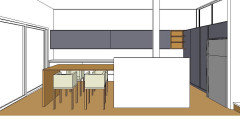







oklouise