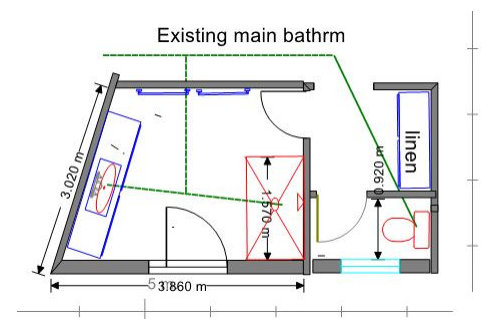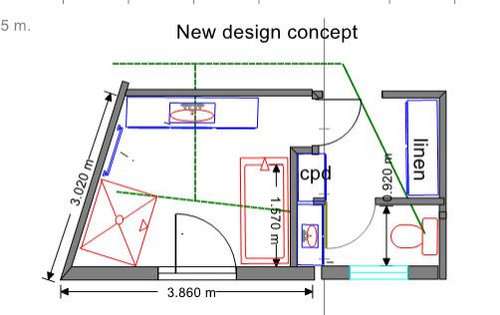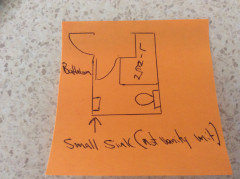Bathroom plumbing dilemma
3 years ago
Featured Answer
Sort by:Oldest
Comments (23)
- 3 years ago
Related Discussions
Hexagon, timber and white tile bathroom - dilemma
Comments (15)Ania, can you post photos when it is finished. It will be good to see those colours combined. I also love that inspiration photo and have it saved. I don't know what particular thing makes that bathroom stand out but it is beautiful. I want those exact same colours in my bathroom but a too scared to use timber tiles as I am scared they will date so am bringing in timber via accessories such as picture frames (I think). What is the grey tile in your photo and where is it from...it is very nice....See MoreBathroom & Laundry Renovation Design Dilemma
Comments (15)correct measurements are the only answer...for your new floorplan you need a room (without any restrictions that would measure at least 2400mm x 2000...it's always possible to squeeze in some minor variations but only if it's worth the cost in convenience, improved value of the property and actual cash outlay.... the front door entry foyer would be lost, the new bathroom doorway wastes more space, the linen cupboards would be too narrow for anything except a few towels and sheets (that can easily be stored in a suitable vanity or bedroom cupboard) the bathtub is gone and you would have spent about $20,000 for a bathroom that is not better than what's already there?? ...the computer programs that we use are called 3D Home Architect and my version 4 is no longer available to buy but i believe siriuskey may have purchased her version recently? these programs do make the plans much easier to see but you must start with accurate measurements and an understanding of spaces needed ...start with a space about 800 x 800 mm for a toilet, 900 x 900mm for a basic shower, 500 x 900 for a single handbasin 1500 x 500 for a double handbasin then add in at least 900 x 900 for a doorway (including space for the frame and space to walk through...same for cavity sliders!) and then you'll need space to walk around in front of the toilet and shower and handbasins ......unfortunately with the plumbing and space restrictions i don't believe it's possible to do more than widen the existing shower space by rearranging the entry wall.(NB you'll still need to spend $5000 to $10,000 for demolition, carpentry, new waterproofing, tiles, shower, vanities wall cabinet, taps, plumbing etc..forget the linen cabinet and store linen in a new vanity and toiletries in a wall hung mirror doored cabinet and keep some width in the entry foyer (minimu 1200 wide) ...removing some of the non structural wall in the kitchen should be the cheapest improvement for the kitchen and add space for a small breakfast bar but removing the end counter would lose valuable counter space that could also be used for a pantry ...before making any decision you need to think about the reason for the changes...are the bathroom, laundry and kitchen in need of immediate repair, is the unit for your own use of needing improvements for rental or resale...?? always happy to draw up your plans but have to nag again about the accurate measurements...try measuring each separate room (ie shower, toilet and vanity, laundry and storage from wall to opposite wall in several places in both directions, ignoring all the fittings but include separate measurement of the diameter of the hot water heater....See MoreDouble entry bathroom dilemma!
Comments (8)if you think about the time taken to do the water damage with the existing layout you could simply repair, and retain the existing layout and have many more years of use....think about how much better the patching and waterproofing products are now (builders' bog and modern waterproofing can do wonders for holes in timber window sills etc) the bathroom is already quite special with dual access and the garden outlook.. dramatic changes would remove the best of what you already have and new owners may prefer other options... i suggest you repair and replace everything to restore the fresh look of the original bathroom and maybe add a curved rod with generous white shower curtains, plantation shutters and new coat of paint to revive the bathroom without making any dramatic changes or spending too much...See MoreBathroom Mixer Dilemma
Comments (19)It is looking lovely Nadia . I don’t believe that here is a right way as both are fine , but it is what suits you practically and visually . The smaller size basis give you two basins while leaving you plenty of bench space ....See More- 3 years ago
- 3 years ago
- 3 years ago
- 3 years agolast modified: 3 years ago
- 3 years ago
- 3 years ago
- 3 years ago
- 3 years ago
- 3 years ago
- 3 years ago
- 3 years ago
- 3 years ago
- 3 years ago











Fiona Eccles