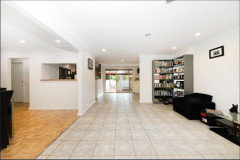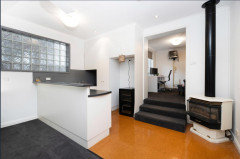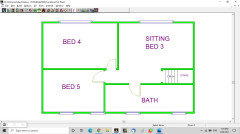Home renovation brainstorm!
A H
2 years ago
Featured Answer
Sort by:Oldest
Comments (20)
User
2 years agobigreader
2 years agoRelated Discussions
80s/90s House renovation: exterior help
Comments (9)1. Paint over bricks, either in a light grey (white-wash) colour or a mid grey/blue-grey... https://www.houzz.com.au/photos/resort-inspiration-tropical-exterior-perth-phvw-vp~4028776 or https://www.houzz.com.au/photos/bilgola-house-contemporary-exterior-sydney-phvw-vp~12387394 2. Paint the cladding/paneling on the side in a colour opposite to the one chosen in 1. above... https://www.houzz.com.au/photos/decarle-st-oak-park-contemporary-exterior-melbourne-phvw-vp~6535555 or https://www.houzz.com.au/photos/marbel-st-contemporary-patio-melbourne-phvw-vp~1520623 3. Reseal the roof tiles in a darker grey-blue or bluestone/slate colour, similar to this, but match the garage door colour to the roof colour (i.e. not that timber look) https://www.houzz.com.au/photos/ethel-st-oak-park-contemporary-exterior-melbourne-phvw-vp~6535879...See MoreLooking to renovate? The tricks and truths to renovating your home.
Comments (4)I hope they were helpful Khahn....See MoreHave you & your partner renovated/ redecorated/ built a home recently?
Comments (8)Oklouise, it is great! I am off work for a couple of weeks after a fall, so it is stopping me going totally insane! Use of rooms: the living near the master bed/ensuite is currently dining, the front lounge is the family room, and the rumpus room I rarely even enter, mostly used by the 20 yr old who has the bedroom at that end of the house. The decking is used casually as the space has a split eleven design meaning table and chairs fit if you don’t want to get in or out of your chair. Whoever designed that was foolish! There are sliding doors from the current dining to the driveway at the front of the garage. MB, not sure of budget, I have no idea really what these things cost, I guess my next step is to settle on some options and meet with a builder or similar and ask them of cost Aprox? I agree on the wasted space in the plans we didn’t use, especially around the bathroom! To move the kitchen up to the master bedroom would be expensive as there is no clearance under the two ends of the u shape, the block slopes a bit up to the back. I think I’ve answered the questions? :)...See MoreHow to renovate a compact house into a spacious home – before/after
Comments (2)Wooooooow! What a transformation, amazing job!...See MoreA H
2 years agobigreader
2 years agoA H
2 years agoA H
2 years agoAnne Monsour
2 years agomacyjean
2 years agooklouise
2 years agolast modified: 2 years agoUser
2 years agoA H
2 years agoA H
2 years agoA H
2 years agoA H
2 years agolast modified: 2 years agokiwimills
2 years agoA H
2 years agoA H
2 years agokiwimills
2 years ago

















oklouise