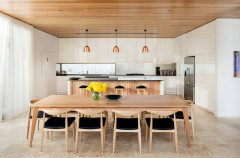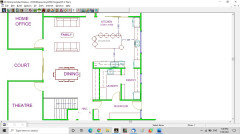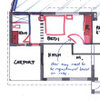Kitchen layout help
anavrinny
2 years ago
Featured Answer
Sort by:Oldest
Comments (13)
dreamer
2 years agooklouise
2 years agoRelated Discussions
Kitchen Layout-please help
Comments (7)If you're not using the butler's for major prep, then your main sink and fridge should probably be in the main kitchen area. I've got a Miele dishwasher in our island, beside a sink and basically underneath the prep area - and believe me, you can barely hear the dishwasher when it's on, so you that might not be as big a consideration as you imagine. We use our butlers for storage, microwave and toaster, and hiding the mess when we're entertaining (which isn't that often). It does have a sink, but we don't use it that much because it's too far from prep area. Fridge is near prep area, as are range and wall oven. You might want to take a look at some of the articles on Houzz and elsewhere on working zones, and decide how you can best organize your workflow. If you're not going to use the butlers for major prep, I would rethink where the fridge and dishwasher go....See MoreKitchen layout help needed
Comments (12)oklouise. Thanks so much for that drawing. It's similar to what we were thinking but leave the fridge where it is with some cabinets overhead, and put a small pantry by the wall oven/microwave. My husband is not keen on extending the wall if it's not totally necessary - the house is quite small and dark. We recently removed a wall between the kitchen and living room to open it up, which has made such a difference. He doesn't want to "compartmentalize" (sp) again. The 2700mm island gets some counter space closer to the fridge too. We were thinking of putting 50cm cabinetry under that window so as to allow max light in. Thanks also for the tip on putting the cooktop close to opening doors, we never would have thought of that. Any thoughts on putting the gas cooktop in the island? It's been suggested but I'm not sure. I'll get some measurements of the whole area this afternoon....See MoreKitchen layout help
Comments (15)removing a partial wall as shown in your photos is just as expensive as there is no corner support..my suggestion is to make two wide doorways without removing supporting structures....with limited space, you need to take advantage of whatever is available and the random linen cupboard wall should not be structural and relatively easy to remove...my suggestions adds new walls for the linen and pantry so biggest challenge will be matching the cornice (we would steal old cornice that would be hidden by the new pantry/linen to patch cornice for the new walls on kitchen and hall side and maybe recycle the original linen cupboard doors) your plans shows that there is over a metre of wall behind the original stove which makes it the best location to keep the stove as well as being the cheapest location... moving the stove would cost about $500 without allowing for extra cost of custom cabinetry as well as a range hood that has no where else to go!!...See MoreKitchen/living layout help needed!
Comments (18)Thanks everyone for your floor plans - really interesting options that I would never think about!! So many things to think about and play around with! Unfortunately can't extend as that would require full DA and we don't have the budget for it 😢 May make the fireplace into a wine rack or something (is isn't currently a working fireplace and we don't have gas) so that would give it more rationale for being in the kitchen area if the kitchen does stay there... Bedroom is 3 bed (3rd bedroom would probably be more of an office/nursery) so not a big family place but this is the only entertaining/ living area... with an undercover, tiled & heated area out the back of the glass doors....See Moreanavrinny
2 years agoKate
2 years agoKate
2 years agoanavrinny
2 years agoanavrinny
2 years agomacyjean
2 years ago









macyjean