Kitchen layout help needed
kimheany11
4 years ago
Featured Answer
Sort by:Oldest
Comments (12)
Foshan Yubang Cabinets
4 years agoRelated Discussions
"Please... Help needed with new kitchen design layout!"
Comments (7)with a lot of helpers crowding around to help i suggest that the new kitchen needs to be zoned for tasks and be open plan without a separate pantry...this rough idea has a central island about 2m x 3m surrounding the column and walkways approx 1.5 m between counters, subject to available space with the column the island has mostly underbench drawers for pantry food storage, crockery and cutlery and the counter is for food preparation, serving, sorting and distributing clean and dirty cookware and bags of groceries etc and has a small extra sink but no more than a couple of stools to keep the workers moving!!..Subject to suitable access the central space under the big island (would be about 60cms wide, 90cm tall and almost 3m long!) would be ideal to store folding tables and chairs and "christmas" supplie in wheeled storage crates or pull out kitchen island trolley..There's a full size fridge and freezer as well as an underbench drawer fridge next to the tea, coffee & toast area,with cup glasses and breakfast supplies in the overhead cabinets..twin dishwashers with double sinks, hot cold water dispensers, pull out garbage bins and a modern insinkerator or compost disposal in the sink area..the cooktop and food prep area is on both sides of the corner with big appliances underneath, and serving plates and casserole dishes etc overhead..The base cabinets should be deeper than normal for more generous counters and giant cooking equipment and appliances stored underneath and to have shallow splashback shelves for herbs,oils, sauces etc and there's a stacked wall oven and microwave and a stacked wall oven with warming drawer and vertical shelves above the ovens to stand up trays, racks, cake and pizza trays and drawers below the ovens for saucepans and baking dishes...decorative finishes and fine details need to be determined by the resident cook for personal taste and everyday comfort...See MoreHelp with kitchen layout...kitchen too darn BIG!
Comments (11)Thanks everyone - your comments and diagrams have given me plenty of ideas I hadn't considered. Perhaps shifting the wall is a little drastic! I'm now thinking of going a long U shape like this. I'll add a few upper cabinets on the left side too for the most frequently used stuff from the pantry (as the pantry is still a distance from the stove/oven). The fridge as you can see is now right amongst the action. We also have a chest freezer hiding out in the laundry which I can move into the old fridge space...alternatively I might convert it to a computer workstation as suggested. I'm leaning towards a peninsula rather than an island, just because I feel like it will give me a slightly more efficient/seamless work space, and we don't expect seating at at the island/peninsula will get used much given how close the dining table is. Any thoughts on this revised layout?...See MoreHelp with kitchen layout needed
Comments (7)my suggestions include a door between dining and family room, opening up the wall between dining and kitchen to allow for a 7' island bench and knee space for drawers and desk on either or both sides and a "window" between kitchen and dining with cabinets above head height...the existing sink, dw and toilet space remain the same but swopping the rear doors for wide sliding glass would improve light and allow easier traffic and furniture arrangement including a wall of free standing cabinets that could include extra kitchen and dining storage as well as tv, books music etc...See MoreKitchen layout needs some serious help
Comments (15)Hi Dee, Here's another version for you to consider. Very similar to what Oklouise has done for you by turning the kitchen around to give a better space for the dining area which I think would be beneficial to the whole area. Also though, have you considered turning the pantry and wardrobe 90 degrees as per my layout. You could possibly add a small window to the robe for ventilation which would be beneficial also. You get more wall area for both the robe and pantry by running the dividing wall this way. The laundry could stay the same if you like but could get bigger or smaller depending on your priorities for the three spaces behind the kitchen. If you have preserves and dry goods in the pantry, ideally you don't want the door to the pantry from the laundry. For the kitchen, you could arrange the sink, fridge and cooking areas wherever you like. I'd move the window in the kitchen along a little so it is in front of the sinks and these are in line with the space between the other benches so all the work areas coordinate well. I'd put the fridge near the pantry door so people can go to the fridge without going right through the kitchen. Great with kids or for just getting drinks etc. You can then divide your storage, prep and cleaning into three areas easily. Alternatively, you could put the sinks on the island bench and then leave the bench along the outside wall for a prep area or where you can leave your preserves until they cool and that doesn't make the rest of the kitchen unusable during that time. Good luck, Christine....See MoreKate
4 years agokimheany11
4 years agokimheany11
4 years agokimheany11
4 years agosiriuskey
4 years agokimheany11
4 years agosiriuskey
4 years agokimheany11
4 years ago
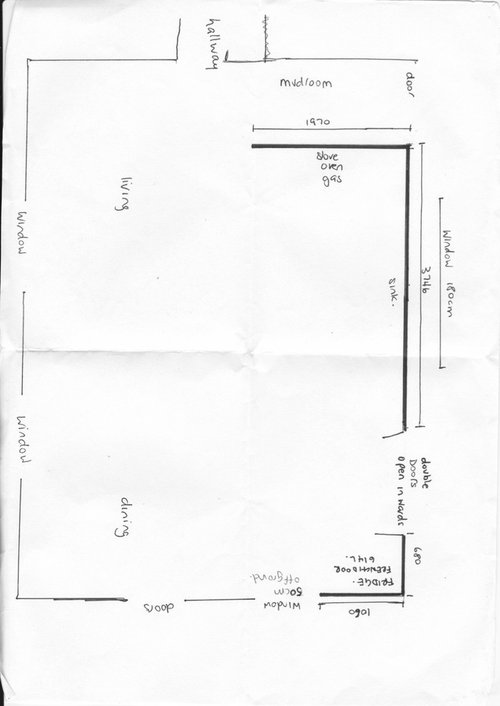
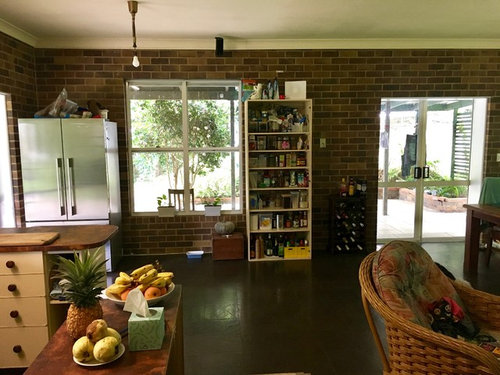
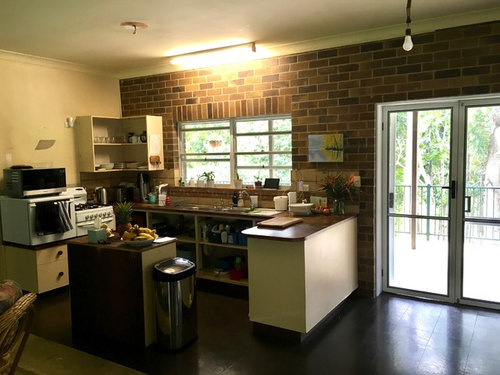
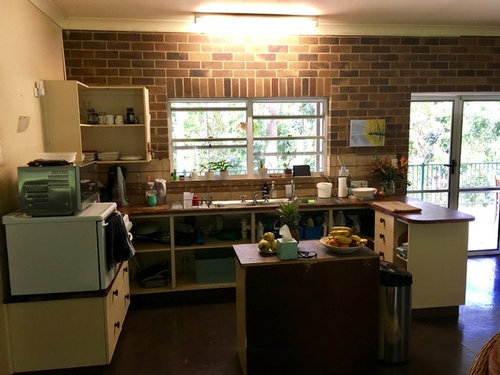
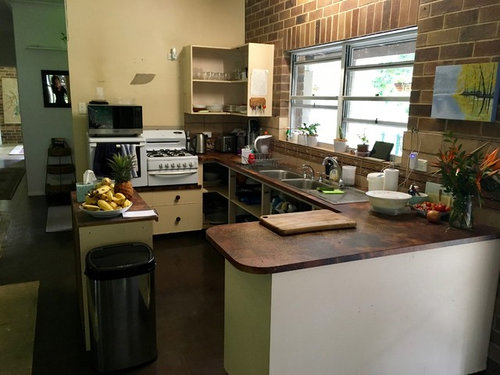
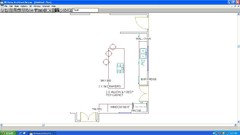
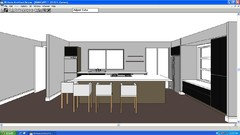
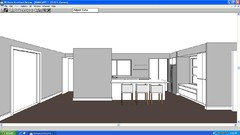
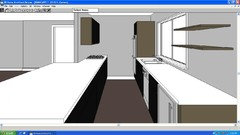





oklouise